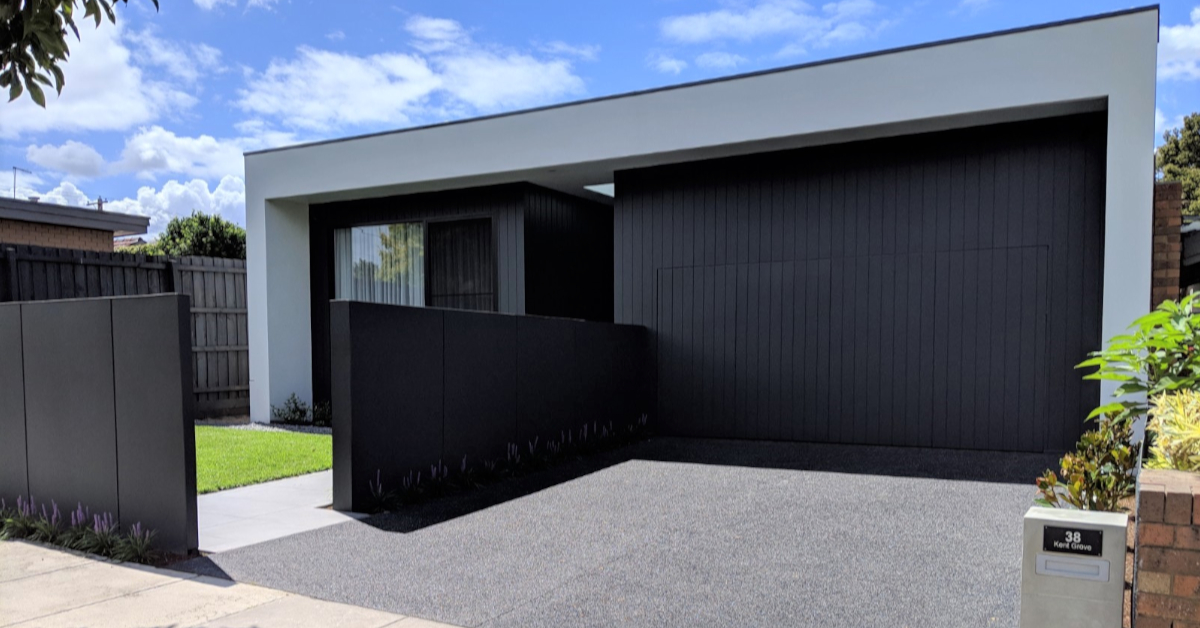House extension designs are some of the most in-demand building projects homeowners search for when they want to give their homes a new look. Renovations and extensions are practical solutions to moving, allowing you to provide your house with a renewed look and add extra space for your growing family.
Plan and build your house extension right, and you won’t just create more space but also increase the value of your property.
There are a million and one ways how you can go about with your house extension. Extend your ground floor by constructing an outdoor living space where you can also enjoy alfresco dining. Double-storey extensions are great if you need extra bedrooms, while a pool house is perfect if you love to host pool parties or spend a lot of time in your pool area.
Modern homes are not just the ones that can benefit from house extensions and renovations. Heritage extensions are also feasible if you wish to maintain the old-world charm of your heritage property but need more space.
We understand that undergoing a house extension is a tedious process – hence we’ve compiled the best house extension ideas that suit various styles, designs, and sizes of houses and a wide range of budgets.
House Extension Designs
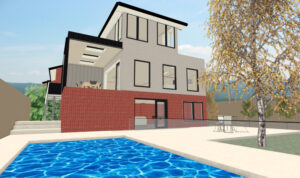
Planning and building a house extension does not need to be a costly project. There are thousands of house extension designs that can help cut house extension costs and stay within your budget.
- Simple is the way to go: When designing your house extension, it doesn’t need to have complicated details. Most of the time, keeping it simple is the best route, but this doesn’t mean that the design would be dull. If you want extra bedrooms but are on a budget, keeping the extension design plan simple is the way to go. Adopting a minimalist approach is one way to integrate simplicity and design.
- Avoid complicated groundwork to cut extension costs: As much as possible, avoid complex groundwork such as constructing an extension near sewers, drains, or tall trees, as these will add to the groundwork cost. But remember that if you have a heritage home, your choices might be limited.
- Plan even the smallest of details: Spending time planning even the smallest of details can help you save money and limit the house extension cost. Being specific with everything – from wall colours and flooring to socket locations and light fittings will help you save money by avoiding costly alterations or last-minute decisions.
- Opt for a second storey house extension: In most cases, building up is cheaper than building out since the average cost per square metre is reduced because more expensive elements such as foundations and roofs are stretched over a larger area.
- Choose the right home builder: Although there are a lot of reputable builders in Melbourne, there are also many contractors who take advantage of homeowners. Consult several home builders and get quotations from each to ensure that you get the most out of your money. Research each one on your list and see what past clients say about their work. It’s also crucial to hire a builder with enough experience in house extension and renovation projects.
House extensions are a great alternative to moving, especially if you like the location of your home. Other benefits of house extension include:
- Create additional space: Adding extra living space is one of the main reasons why homeowners invest in house extensions. Whether your kitchen feels cramped or you want additional space in your dining area to entertain guests, a house extension is the best way to achieve your vision.
- Allows you to revamp the look of your home: Although extra living space is one of the main driving points why homeowners decide to undergo a house extension, the chance to revamp the look of their property is also another reason to make changes. If you love the location of your home but don’t like the current state of it, a house extension is an ideal solution.
- Adds value to your home: Whether the value is in the form of additional bedrooms and bigger kitchen space or the monetary value of your property, a house extension will help you achieve any of this.
- Enjoy your outdoor space: Another thing that homeowners look for in a property is outdoor freedom. An outdoor living patio where you can entertain guests is perfect. Maximising your lot area is one way to upgrade your home.
Examples of Various Extension Designs
When looking for extension designs as inspirations, it’s necessary to keep in mind the style of your house, lifestyle and, most importantly, your budget.
Here are incredible house extension ideas that you can adapt to your house extension project.
Victorian Extension Design
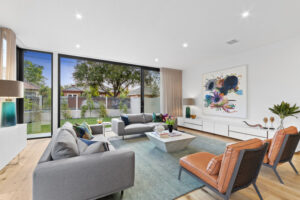
If you love the charm and appeal of your Victorian home, but it’s a bit small for your lifestyle and needs, a second storey house extension is the perfect way to bring your Victorian home to the next level.
Incorporate wood into your house extension. Although it’s not common to use wood in the home exterior design, it’s a delightful way to create a flow between levels of a double-storey interior and perfectly complements Victorian terraces.
Modern House Extension Designs
No matter what the design of your home is, there are modern extension ideas that will suit your home. In most cases, it’s way better to incorporate an extension design that is in complete contrast with the original house.
For instance, a modern Victorian extension that follows the form of the existing house with the roof pitched to reflect the original home’s pitch is a great contrast extension idea that allows both the original and the extension to shine.
House Side Extension Designs
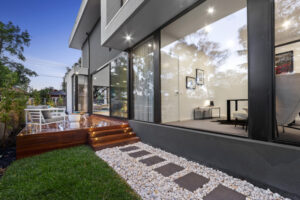
A side extension is one of the most popular forms of house extension ideas because it doesn’t need to be an extensive project. Side extensions are the perfect option for bungalow-style houses. Extend your living room space by adding a rear extension that connects to your garden. If your kitchen feels too cramped, a side kitchen extension is ideal to help you achieve your dream kitchen.
Semi-Detached House Extension Designs
Semi-detached house extensions can be designed to provide you with an extra bedroom or bathroom, lounge, kitchen, utility room, or playroom. With semi-detached house extension designs, keeping it simple with a rear extension is perfect. But if you need more space for your growing family, consider a second storey house extension.
A Guide to House Extension Plans
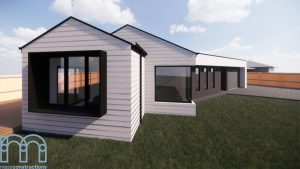
Undergoing a house extension requires extensive planning to ensure that the extension plans will complement the design of your original home. Below are a couple of things you need to include in your house extension plans:
- Compliance with local regulations: During the planning stage of your house extension, consulting with your local council regarding building compliance is the first step you need to take to avoid the hassle of last-minute changes in your house extension floor plans.
- Hire the right custom builder: During this process, it’s best to consult with several custom home builders and get quotations to ensure that you’re getting the best value within your budget. It’s also crucial to choose a builder with experience in constructing extension projects since the process is quite different from building a new house.
Plans For House Extensions - Examples
Choosing the right floor plan for your house extension is one of the most important decisions you need to make, as the floor plan affects your budget and the overall vibe of your home.
- Open floor plan: Consider a rear extension with spacious open-plan living to add an extra space in your kitchen and an area to lounge around with family.
- Second storey extension with an additional bathroom: If taking turns in the bathroom is an issue with your growing family, then a double storey floor plan is ideal.
- Loft extension to add a master bedroom: A modern style house extension perfect for couples or those who live alone.
Semi-Detached Rear Extension Floor Plans
Semi-detached homes are prime candidates for contemporary house extensions. A rear house extension helps make the most out of your floor plan. Whether you want a family room, an indoor-outdoor living area, a modern kitchen, or all three, consider how it will affect the floor plan of your entire house.
Rear House Extension Ideas for Australia
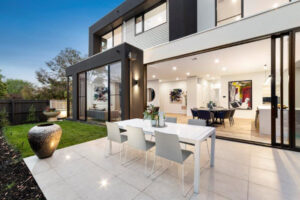
With the perfect summer weather, rear house extension ideas in Australia must always include light-filled rear extension floor plans. An abundant amount of natural light – whether through an outdoor patio or fixed windows, will help make your rear extension connect with the outdoors.
If you’re on a budget, a small kitchen addition is a simple but effective way to provide more space to an otherwise cramped kitchen while a second storey house extension is a cost-effective option to add more bedrooms and increase the value of your home.
Whatever type of house extension design you want to achieve, Mass Constructions can help you make this dream a reality. We specialise in building ground and second storey house extension. Our goal is to construct high-quality custom house extensions that perfectly complement and enhance the original design of your home.
To know more about house extension floor plans and designs, book a free consultation with us today.
