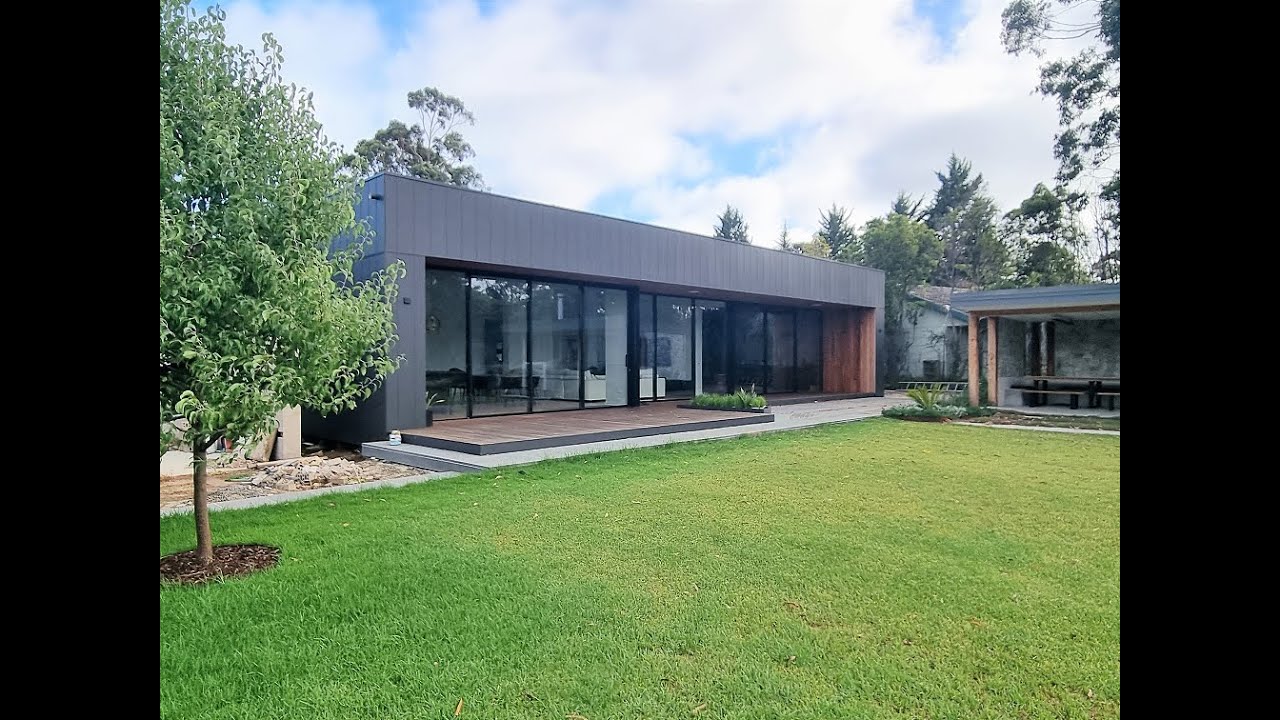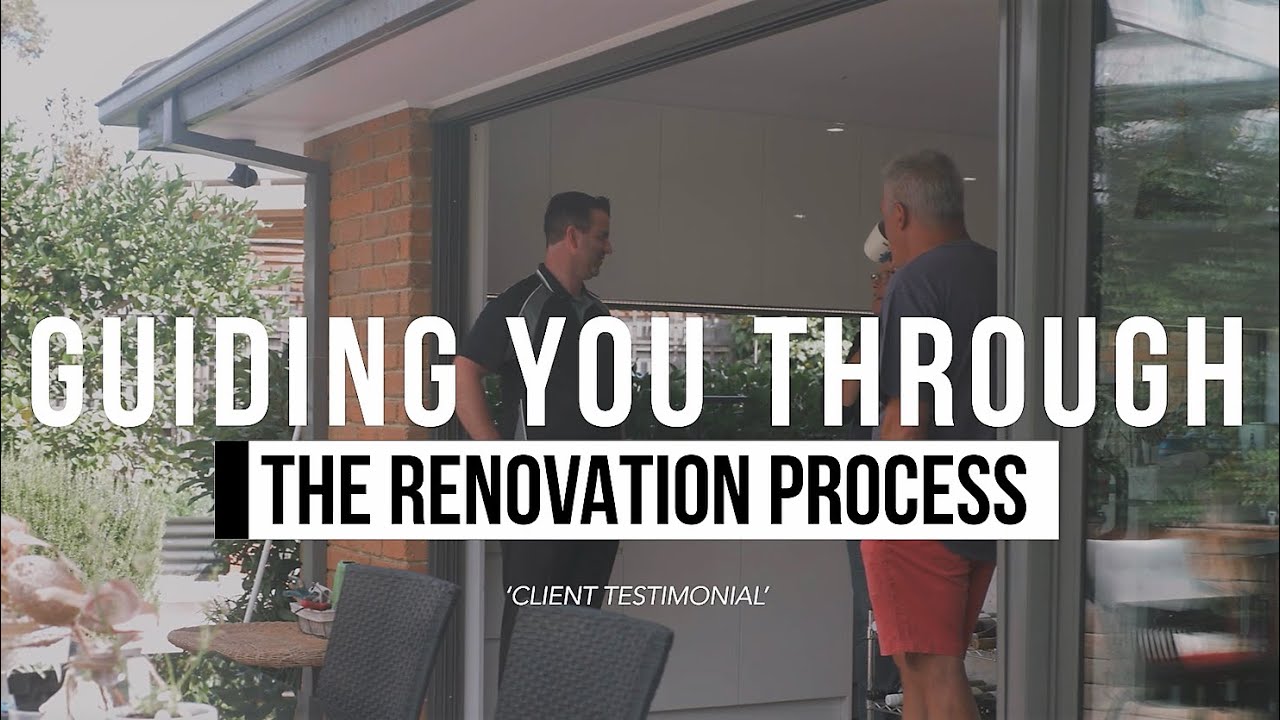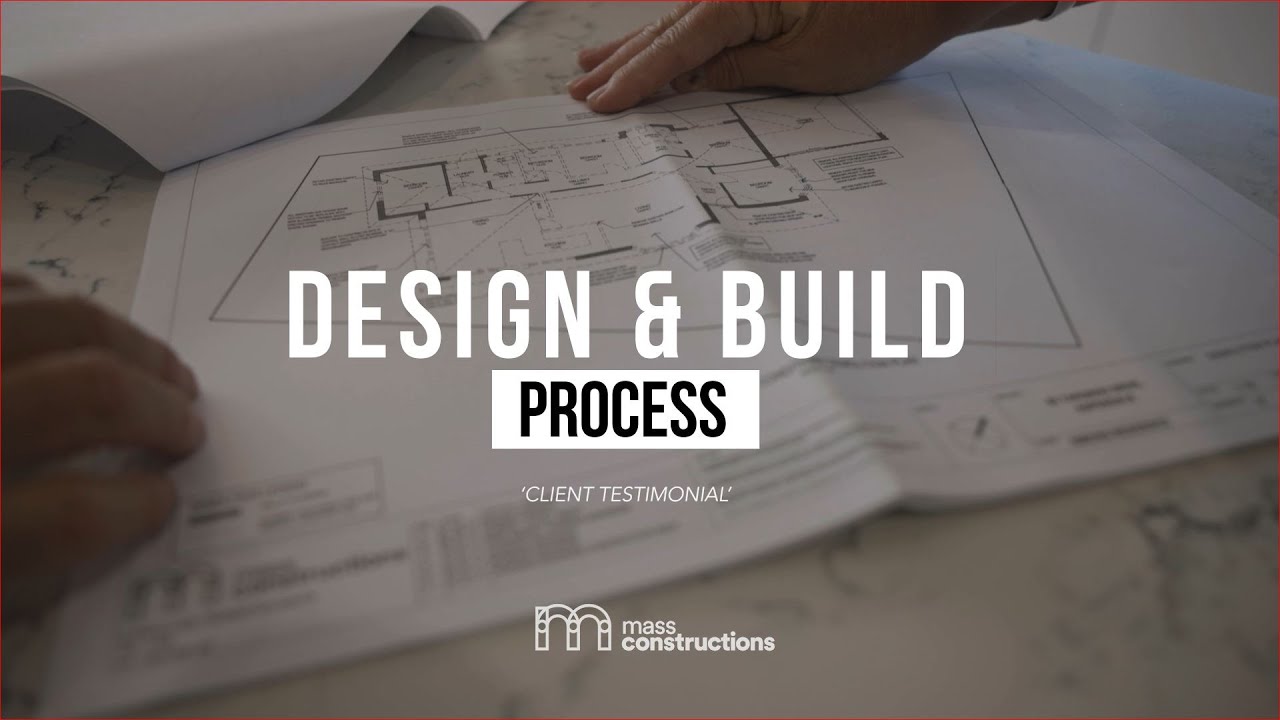House Extension and Renovation Case Studies by Mass Constructions
We are proud to present these case studies as home renovation examples, showcasing the custom design and meticulous work that has gone into each creation, along with the glowing reports that we have with our wonderful clients.Case Studies
- Restoration and Transformation of a 1970’s Home | Dion & Fab
- Home Renovation With In-Ground Pool Melbourne | Bruce & Julie
Restoration and Transformation of a 1970’s Home
Clients: Dion & Fab

“When I first met Tim he was somebody who was trustworthy, willing to listen to the ideas that we had. That was one of the attractions with Tim and Mass – was that they can provide that from design to completion.” – Dion, Client / Home OwnerOur clients for this project had a young family that were quickly out growing the family home. The original home was built in the 1970’s with your typical mission brown timber windows and yellow bottle glazing on the front entry door. Tied and run down, in need of a face lift and much more living space Dion and Fab contacted us at Mass Constructions to transform their home into a contemporary family home with open plan and plenty of entertaining space overlooking their large rear yard. Mass Constructions undertook the design work for Dion and Fab’s home offering several design options before settling on this one that they absolutely loved. We worked together tweaking the finer details of the home including detailed kitchen and bathroom designs that suited their interior design ideas. As we progressed through the design process we applied for a planning permit and liaised with the council town planner to obtain approval. From here we moved onto the working drawings and liaised with various consultants to obtain a building permit. At Mass Constructions we offer a smooth design process, we liaise with all the various consultants required for the project so that our clients don’t need to worry about what to do next as we lead the way and do all the work in the background for you. All you need to do is decide on the options we propose to you.
“They really understood the vision that we were trying to get. Everything that he had in mind was a reflection of where we were going.” – Fab, Client / Home OwnerOnce the building permit had been issued we were able to commence this epic project. Starting with demolition we stripped back the interior and parts of the exterior back to the frame ready to start the transformation of this home. The home was extended out at the rear and the interior layout was amended plus a double carport to suit the new design. What really made this design work was the floor to ceiling stacker sliding doors and double glazed windows at the rear which not only drew in natural light, it also gave a picturesque view of the perfectly landscaped rear yard for the kids to play in. With a mixture of natural blackbutt timber shiplap and weathertex wall cladding to the alfresco area really made this a statement piece. A colorbond roof for extension and carport tied in well with the contemporary façade that our clients were after. The interior was fitted out with a new designer kitchen with a custom designed island bench that was a little tricky for the stone mason to fabricate but was well worth it in the end as the result was awesome! Tucked to the side of the kitchen was the fully equipped butlers kitchen. From the wide entrance hall you walk into a large expansive kitchen, dining, and lounge area with 3.6m high ceiling. Down the hallway to newly configured bedroom layouts was the new laundry, bathroom and powder rooms. All in all the project ran smoothly from design and through construction, the transformation to the home from the humble 1970’s era to today exceeded our client’s expectations as the possibilities are endless at Mass Constructions.
Home Renovation With In-Ground Pool Melbourne
Clients: Bruce & Julie

“We spoke with Tim and we just had an immediate connection with him. He was really helpful, understanding and patient with us. We were given every option and we talked through that”. – Bruce, Client / Home Owner
Our clients at this project were close to retirement, they had had this property as a rental for a number of years but were ready to downsize and move back closer to the beach. As the home had become run down over the years it was in need of a renovation to bring it up to the modern era. Bruce and Julie’s design brief was to make the home more open plan and to bring a much tighter connection between inside of the home and outside. A new in-ground pool and landscaping was being completed as part of this project.
Mass Constructions undertook the design work for Julie and Bruce offering several design options before they settled on one. We worked closely with them fine tuning the design until it was just right. In the renovation design it included a new kitchen, laundry, bathroom, ensuite and living areas. We liaised with various consultants required for the building permit to be issued so that we could commence construction. Our client’s merely need to sit back and decide on the design options whilst we do all the work in the background to make the project a reality for them.

“The whole design process was really enjoyable and that’s one of the things that attracted me to Mass constructions.” – Julie, Client / Home OwnerConstruction was swift, commencing with demolition, stripping it back to the bare frame. We amended the internal floor layout and reframed window and door openings to make way for the new double glazed aluminium windows and sliding stacker doors. We found suitable match bricks to tie in with the existing brickwork. The new kitchen featured 2pac painted joinery with Caesar stone benchtops and a splashback window overlooking the rear yard. The bathroom and ensuite featured floor to ceiling tiles with custom designed vanity units and shaving mirror cabinets. This project had a quick turn around from start to finish as whilst it was a major renovation it was all internal works that took place which meant we weren’t affected by the weather as the existing roof stayed. Our clients Bruce and Julie were ecstatic with the results of their home to be enjoyed for years to come. Years later we still keep in touch even doing some additional projects for them.
Become Our Next Case Study and Success Story
At Mass constructions, we are experienced extension builders, specialising in second storey extensions, ground floor extensions, house renovations and home renovations in the Melbourne area. Well guide you seamlessly through your home design and build process, it can be a daunting task but we are here to guide you through. We provide an all in one solution from initial concept design through to construction.
How Can We Help You?
- House Extension Ideas: It’s important to us that your house extension brings your ideas to life. We will provide you with options to choose from, based on our many years of experience. Then all you need to do is sit back while we get all the work done behind the scenes.
- Home Renovation Design: We take pride in offering prompt house extension and home renovation design services for our clients around Melbourne. We always aim to have work completed quickly and efficiently.
- Small House Extensions & Ideas: Second storey extensions are one of our specialties. For small houses and properties with minimal land, building up is a great way to go. We’ll help you with small house extensions and provide ideas that will bring your plants alive.
- Home Renovation Ideas: With many years experience as builders around south east Melbourne, Mass constructions have our finger on the pulse of the latest design trends, methods and materials to help you with home renovation ideas that will bring your dreams to life.
- Home Renovation Examples: We have a large portfolio and gallery, showcasing home renovation examples of work conducted by Mass Constructions.
Renovation Builders for South East Melbourne
At Mass Constructions we are experienced and passionate renovation builders with a large portfolio of completed home extension projects around south eastern Melbourne, particularly in the areas of: Caulfield South and Caulfield North, Glen Iris, Malvern, Ormond, Elsternwick, Brighton, Armadale and surrounding suburbs. Contact us to let us know about the vision you have for your renovation project
Request Your Discovery Call With Mass Constructions
Here’s what we’ll cover:
- Get clear on the vision for your home
- How we’ll take you through the design process
- How we’ll take you through the build process
- Have your questions answered