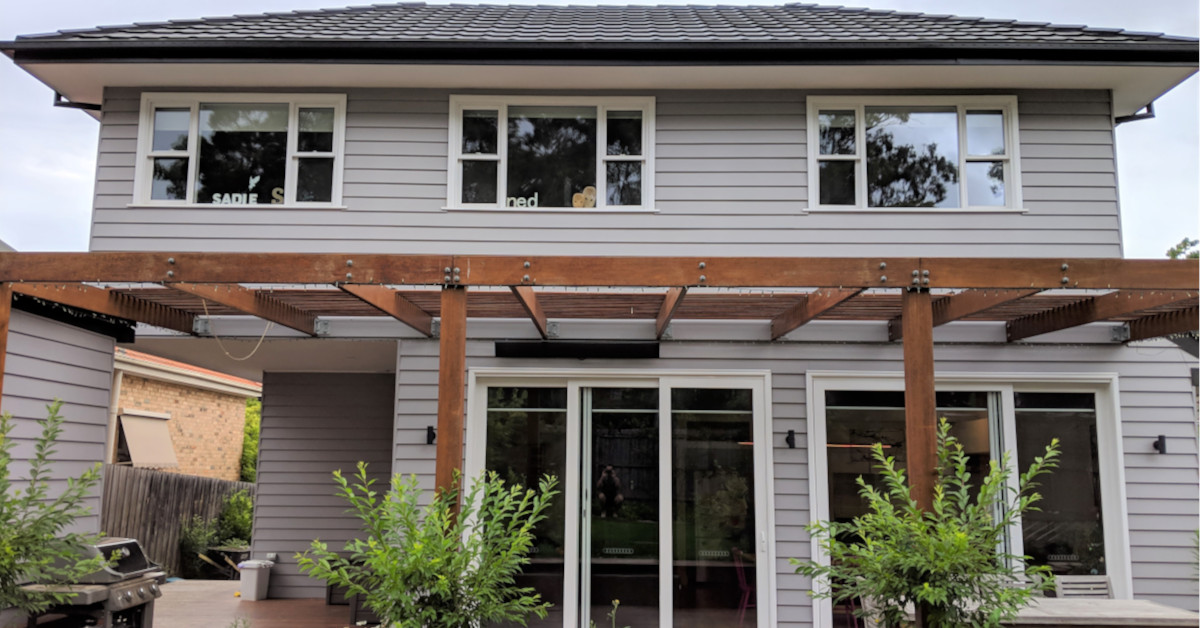Whether you’re wanting to extend your home to accommodate a growing family or you simply want some extra space, Mass Constructions is the company for you. We’re a leading extension builder in Melbourne with decades of experience and have completed custom home extensions and renovations for thousands of satisfied clients. The images featured in this article are a small sampling of the many projects we have completed.
Rear house extensions are becoming more popular in Melbourne since they are a great way to add extra space to your home without having to purchase a larger property. We have completed many different types of rear extension projects, including second-storey extensions, so we know what works best for each situation.
We can help you extend your living space out into the garden, or create an additional room that can be used as a study or office. If you are looking for ideas for rear house extension ideas in Australia, we can help you find the perfect solution for your needs.
Rear House Extension Ideas in Australia
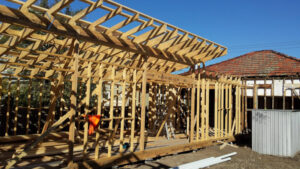
Rear house extensions are a popular choice in Melbourne, due to the city’s high property prices. If you’re thinking about extending your home, here are some of the best rear house extension ideas to consider in Australia.
- Backyard extensions: With a few well-placed additions, your backyard can become an extension of your home—a place to relax, play, entertain, and more. You can create an outdoor living space by adding a patio or a deck. You can also plant a garden or install a fire pit.
- Small house extensions: A small extension can be used for extra storage space. If you have a lot of stuff and not enough room to put it all, an extension can give you the extra space you need. You can also use an extension to create a new room in your house. This could be an office, guest bedroom, or playroom for the kids.
House Extensions in Melbourne by Mass Constructions
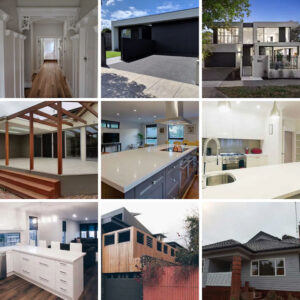
Mass Constructions has extensive experience in planning, designing, and constructing house extensions in Melbourne. Our team of skilled professionals have successfully completed many different types of house extensions, from second-storey extensions to ground-floor extensions. No matter what your specific needs are, we are confident that we can provide you with a high-quality home extension that will meet all your expectations without going over your budget.
If you’re looking for some inspiration for your next home improvement project, then take a look at our extensions portfolio. We feature different rear house extension photos so that you can get an idea of what might be possible for your home.
Not only do we have an extensive portfolio of past projects to show you, but we also have several case studies detailing the process from start to finish. This way, you can see exactly how we work and what to expect if you decide to hire us to build custom house extensions.
Rear Extension Ideas for a Single Storey House
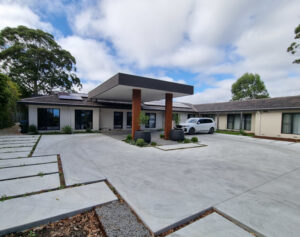
There are plenty of different rear extension ideas that can work for a single-storey house. One popular option is to extend the back of the house outwards, adding an extra room or two onto the existing floor plan.
Adding an alfresco area similar to this home in Caulfield North can create a wonderful space for entertaining or simply relaxing with family and friends. A rear house deck is also a great addition to any home. A deck can provide extra space for outdoor dining or simply somewhere to enjoy the outdoors.
One of the most popular rear extension ideas for single-storey homeowners with limited space is to build upwards. A second-storey rear house extension like this home in Middle Park can give you a whole extra floor to use and allow you to create a dream home with plenty of space for your family. The Glen Iris house serves as another illustration of a well-designed second-story addition.
When it comes to adding a rear extension to your home, you want a company that can turn your vision into reality – no matter how grand or simple it may be. That’s where Mass Constructions comes in. We have the experience and expertise to make your rear extension ideas a reality.
Small Rear Extension Ideas
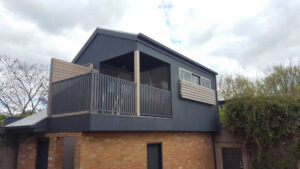
As a full-service construction company, Mass Constructions is experienced in handling all types of home extension projects, even with smaller properties like terraced houses.
For those looking to add a little extra space to their terraced house without breaking the bank, we have several small rear extension ideas that are sure to add value and functionality to your home.
From an alfresco area perfect for entertaining guests to a second-storey extension that adds an extra bedroom or home office, there are plenty of ways to make the most of your space without going over budget.
Even the smallest terraced house can be opened up and made to feel spacious with simple home extensions. Take a look at this home in Ormond where we completed a large kitchen extension and improved the functionality of the area.
If you’re not sure where to start, our team of experts can help you plan and design the perfect rear extension for your needs and budget.
How to Plan for a Rear House Extension
If you’re looking to add a rear house extension, there are a few things you need to take into account to make sure the process goes smoothly. First, you’ll need to come up with a budget and find a reputable builder who can help you bring your vision to life without any budget blowouts.
Mass Constructions is a builder that can help you plan your rear house extension without any problems. We will work with you to ensure that the extension is within your budget and meets all of your requirements.
We will also handle all the necessary approvals and construction work, so you can sit back and relax while we take care of everything. Contact us today to get started on your rear house extension plans.
House Extension Costs for Melbourne
A rear extension is a popular option for most homeowners because it is more affordable. The home extension costs in Melbourne will depend on a few factors including the size of the extension, the cost of the building materials, labour, and council permits.
Should your rear extension floor plans become way too expensive, here are some budget-saving tips for you:
- Be flexible with your design and be willing to make changes if it means saving money.
- Don’t be afraid to ask for discounts from suppliers or contractors. They may be willing to give you a lower price if you’re upfront about your budget constraints.
- Think about the materials you’ll use. Using cheaper materials like wood or vinyl can help keep costs down, as opposed to more expensive options like stone or brick.
Here at Mass Constructions, we can help you achieve your dream house extension without going over budget. Our team of experts will work with you to create a custom solution that fits your budget and your needs. We’ll help you choose the right materials and design an extension that looks great and adds value to your home. Plus, we’ll handle all the paperwork and permits for you.
More Examples of Extensions Completed by Mass Constructions
Small Home Extensions
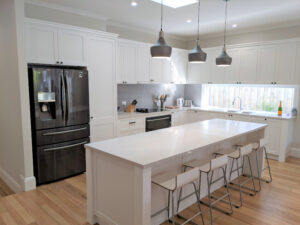
Mass Construction specialises in small home extensions and renovations in Melbourne. Our team of skilled and experienced builders can help you extend your home to create additional living space. They can also help you renovate your existing home to update it and make it more liveable.
This home in Caulfield North originally had a small kitchen that was not very functional for the family that lived there. We extended the kitchen and made it much more spacious and open. The family now has plenty of room to cook and entertain guests.
We also designed and built an extensive second-storey extension on this home in Richmond. The extra space gives the family more flexibility in how they use their living space.
Double Storey Extension Melbourne
With more than two decades of experience, Mass Constructions is a leading name when it comes to double-storey extension and custom builds in Melbourne.
We are here to offer advice and guidance every step of the way, from drawing up two-storey rear extension plans right through to completion. Let’s take a look at some of the major second-storey extensions Mass Constructions has completed:
- Middle Park House: We completed a challenging renovation and extension build in Middle Park. The site was tight and we had limited access, but we managed to complete the build without any problems. The finished product is a modern, beautiful home that our clients are absolutely thrilled with.
- Glen Iris House: This beautifully decorated home has undergone extensive interior and exterior remodelling, as well as a second-story extension.
- Richmond House: This two-storey townhouse was specially created for our client, who uses a wheelchair. Everything was designed with the client’s functionality in mind, including the motorised stair climber and the custom kitchen.
- Caulfield South Second-storey Extension: This stunning home has undergone a luxurious renovation, with a second-storey extension adding even more space and luxury. The ground floor features a sleek new kitchen that would be any home chef’s dream.
Contact Mass Constructions for the Following Rear House Extension Projects
A home extension is a great way to add extra living space to your home without having to move. But what type of extension is best for your home and your lifestyle? When it comes to house rear extension, ideas are aplenty.
Terrace House Rear Extensions
A terrace house rear extension can be a great way to add extra living space, bedrooms and bathrooms. They can also provide views over the surrounding rooftops and create an outdoor entertaining area.
Double Storey Rear Extension Ideas
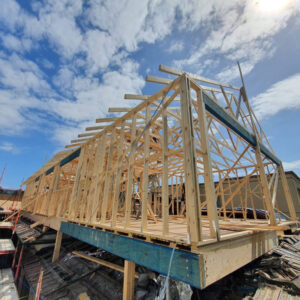
Add extra space and increase the value of your home with a double-storey rear extension. Here are some ideas to get you started:
- Extend out into the garden: If you have a large garden, why not utilise the space and extend your home out into it? This way you can create a lovely indoor-outdoor living space that’s perfect for entertaining or simply relaxing in.
- Create a light and airy space: Adding a double-storey extension at the back of your home is a great way to create a light and airy space. Be sure to include plenty of windows and French doors to let in natural light and ventilation.
- Go for a modern look: A double-storey rear extension can be the perfect opportunity to go for a more modern look. If you’re after a contemporary design, go for sleek and simple lines.
Rear Ground Floor Extension
If you are thinking about having a rear ground floor extension, there are plenty of ways to make use of the extra space. Here are just a few ideas:
- Create an open-plan kitchen and dining area. This is a great way to make the most of the extra space and can be perfect for entertaining.
- Use it as a second living room or playroom. This is a great option if you have kids as they can have their own space to play in.
- Turn it into a home office or study. This is a great way to utilise the extra space and can help you to be more productive at work or study.
- Use it as additional storage space. If you find yourself running out of storage space in your home, an extension can be the perfect solution.
Californian Bungalow Rear Extension
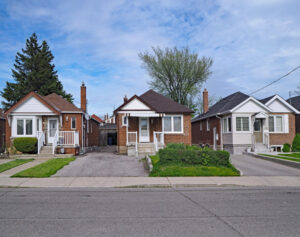
A Californian bungalow rear extension has become increasingly popular over the years. Bungalows are typically one-story houses with low-pitched roofs and wide eaves. By adding a rear extension, homeowners can better make use of the existing space at the fraction of the cost of buying a whole new property.
There are many different bungalow rear extension ideas to choose from, so it’s important to do your research and select the right one for your home.
One popular option is to extend the existing back porch or deck. This can provide additional outdoor living space and is a relatively simple and cost-effective option. Another popular idea is to add a sunroom or conservatory onto the back of the bungalow. This will let in lots of natural light and can be a very relaxing space to enjoy.
Some property owners may want to add an extra bedroom while others might want a larger kitchen or living room. Regardless of the purpose, it’s important to make sure that the new extension fits in with the overall design of the Californian bungalow.
Contact Mass Constructions for a Consultation on your Rear House Extension
For rear house extensions in Melbourne, Mass Constructions is the company for you. With years of experience in the Melbourne market, we know how to create extensions that not only look great but add value to your home.
We work with clients to create custom rear extension plans that meet their needs and budget. We’ve built all kinds of extensions, from small yard extensions and backyard extensions to more complicated second-storey extensions. No matter what kind of extension you’re looking for, we can help you make it a reality.
Contact us today to discuss your rear house extension ideas. Let’s get started on transforming your home today!
Frequently Asked Questions About Extension Builders
If you’re considering hiring an extension builder, you probably have some questions. Here are answers to some of the most frequently asked questions about extension builders.
Who Will Draw Up Rear Extension Floor Plans?
At Mass Constructions, we can sit down with you and discuss your ideas for extending your home. We’ll then draw up rear extension floor plans and provide you with a quote. Once you’re happy with the plans and the price, we’ll take over and start working on your extension.
How Much Will Single Storey Rear Extension Plans Cost?
The overall cost of single-storey rear extension plans will vary depending on several factors, including the size and complexity of the project, the materials used, and the location of your property. You’ll also need to factor in the cost of labour and any other associated costs such as the required permits.
Plus, if you are looking for something more luxurious or a bespoke extension, then the cost is likely to rise. Ultimately, it is important to consult with a professional such as Mass Constructions to get an accurate estimate of the cost of your specific project.
Contact Mass Constructions for a consultation on single-storey rear extension plans today. We’re not just another construction company; we’re your partner in making your home improvement dreams a reality.
How to Get Rear Extension Planning Permission?
Before you can start adding a rear extension to your home, you need to secure a rear extension planning permission from your local council first. However, you don’t have to do this yourself — Mass Constructions can take care of everything for you. We can help you with all aspects of the planning and construction process, from obtaining necessary permits right through to project completion.
Getting a rear extension planning permission can be a daunting prospect, but we’ll make sure the whole process is as smooth and stress-free as possible for you.
How Much Will Your Rear Extension Cost?
If you’re thinking about having a rear extension but aren’t sure what’s possible within your budget, give Mass Constructions a call. We’ll work with you to figure out the best way to add space to your home without breaking the bank.
There are a few things to consider when calculating the cost of a rear extension, including the size of the extension, the type of materials you’ll be using, and whether or not you need planning permission.
On average, a basic rear extension can cost at least $1350 per square metre, though they can cost up to $2100 per sq/m. While it is a significant investment, a rear extension is still a lot more affordable than buying a property. Not only will you save money by extending your existing property, but you’ll also get to stay in the neighbourhood you love.
Mass Constructions will help you figure out all of this and more so that you can get started on your dream home extension.
Who Are the Best Extension Builders Melbourne?
The best extension builders in Melbourne are experienced in doing all sorts of extensions and custom builds. They have the knowledge and expertise to take on any project, big or small.
Rear extensions are a popular choice for those looking to add extra space to their home. Backyard extensions are also a great option if you have the space. Second-storey extensions are another popular choice for those who want to add an extra level to their home.
Mass Constructions will work with you to create a custom solution that meets your needs and budget. We will take the time to understand your vision and help bring it to life. We have the knowledge and the expertise to take on any project, from simple ground-floor extensions to more complex three-storey additions.
