Project OAK - Contemporary Major Home Extension & Renovation
With a growing family our clients wanted to transform their home from average to outstanding. Whilst this home had received several renovations and additions over the years, the floor plan lacked flow and connection with each space. Mass Constructions took on the challenge of reworking the floor layout to one that flowed and made each space feel connected with the other.
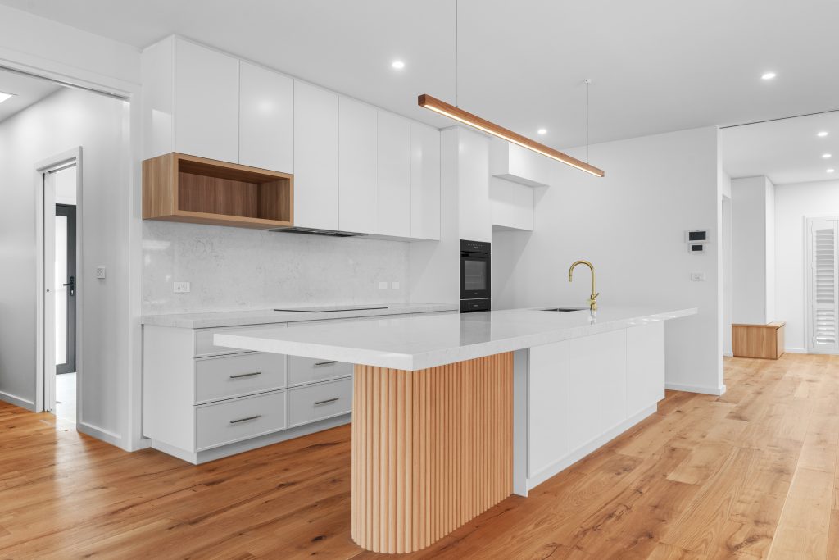
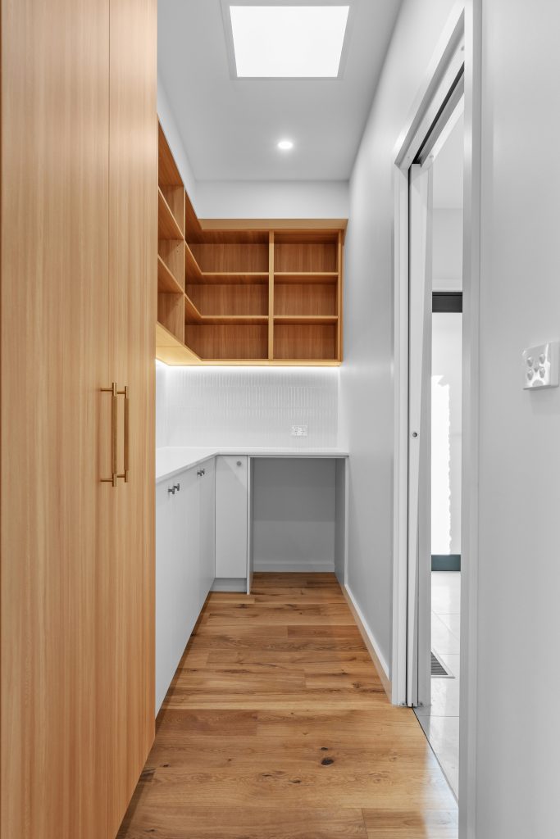
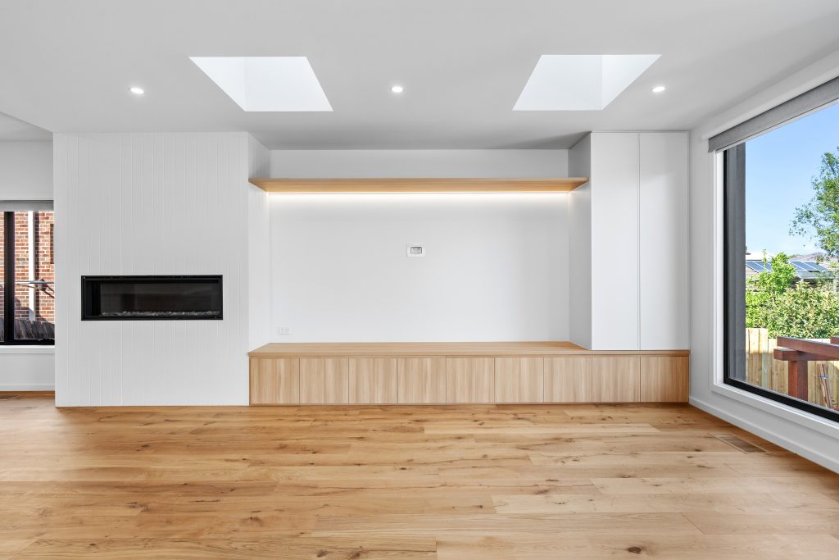
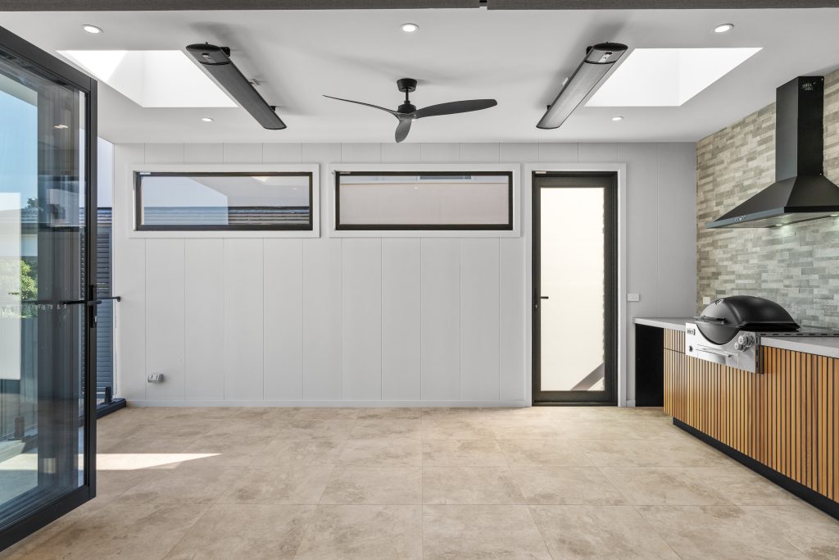
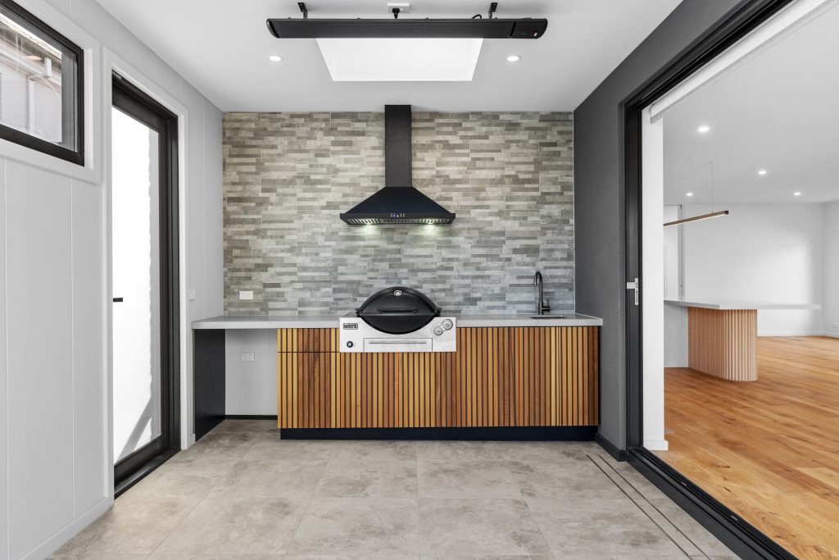
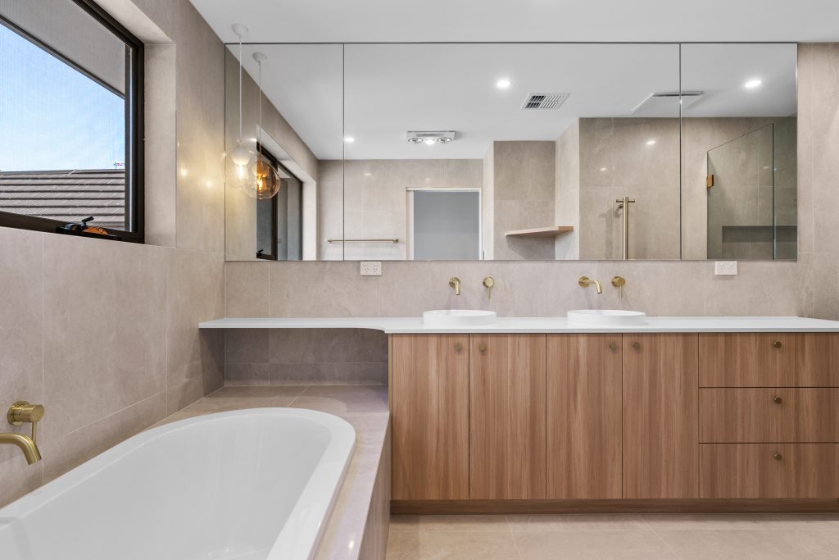
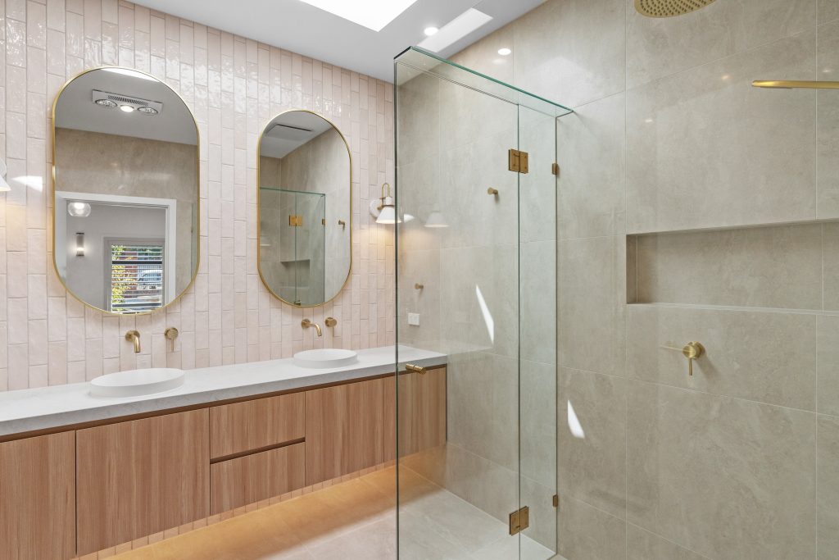
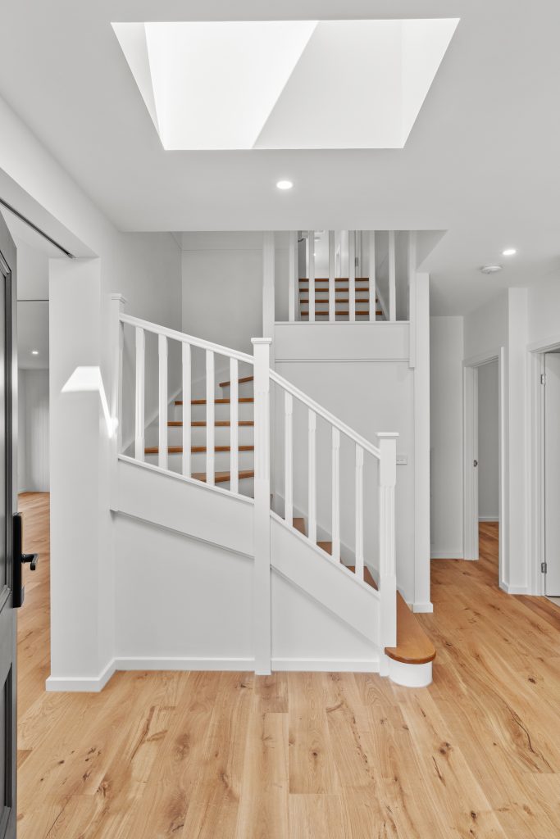
Discovery Call
Please provide your details below for us to initiate a discovery call and ascertain whether we can assist you with your project
Project OAK - Contemporary Major Home Extension & Renovation
Standing out in the leafy suburb of Surrey Hills, our clients design brief was to reconfigure the existing floor layout to make all the spaces connect and flow throughout the home. It included master bedroom, bathroom, living room, alfresco, carport, and of course a new kitchen with walk in pantry and laundry.
Mass Constructions undertook full project design, obtaining building permits and the build. One of the key challenges with this project was to draw in as much natural light. This was done by installing numerous Vivid Skylights with a large splayed shafts to maximize light reflecting down.
Inside, Mass Constructions installed a custom-designed modern kitchen with European appliances. Engineered timber floors, both bathrooms received floor-to-ceiling tiles, and attractive new fixtures were installed such as a bath and custom-made joinery.