Project NORMANBY - Custom Designed Home Extension & Renovation
Situated on a very narrow block in Caulfield North, our clients design brief was for two additional bedrooms, bathroom, living room and of course a new kitchen with walk in pantry and laundry.
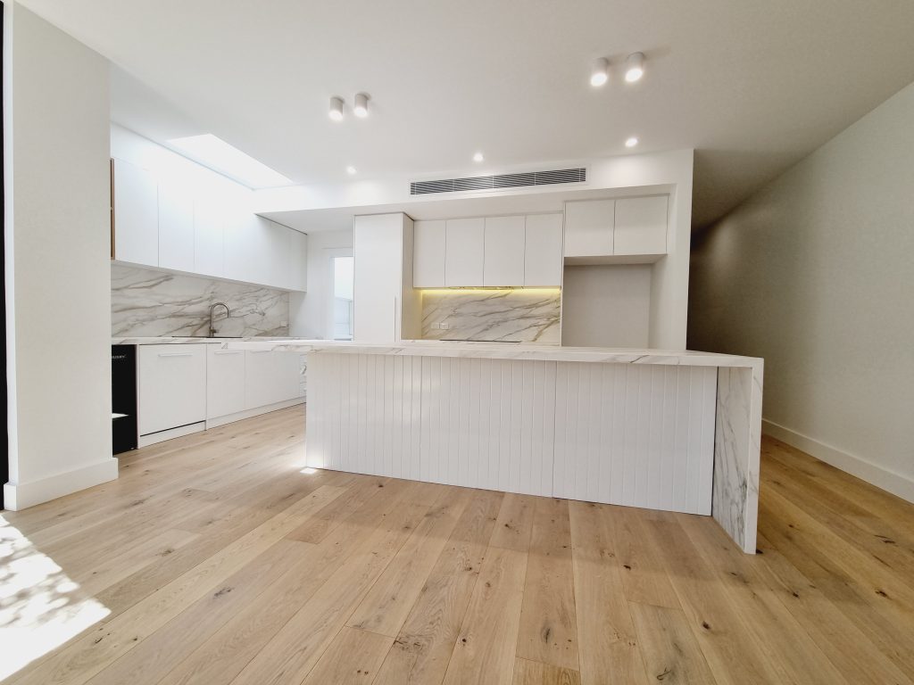
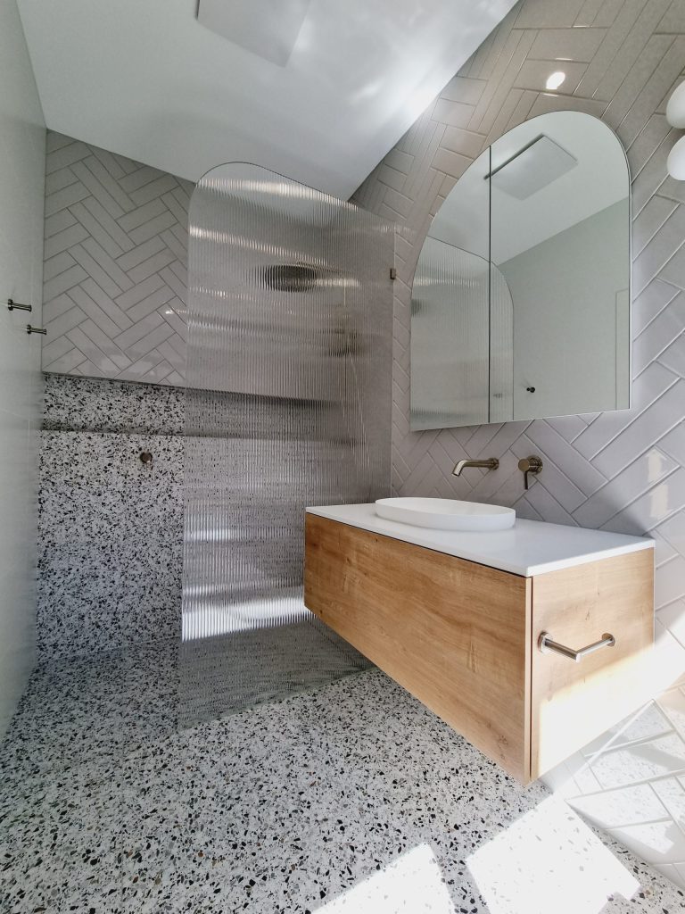
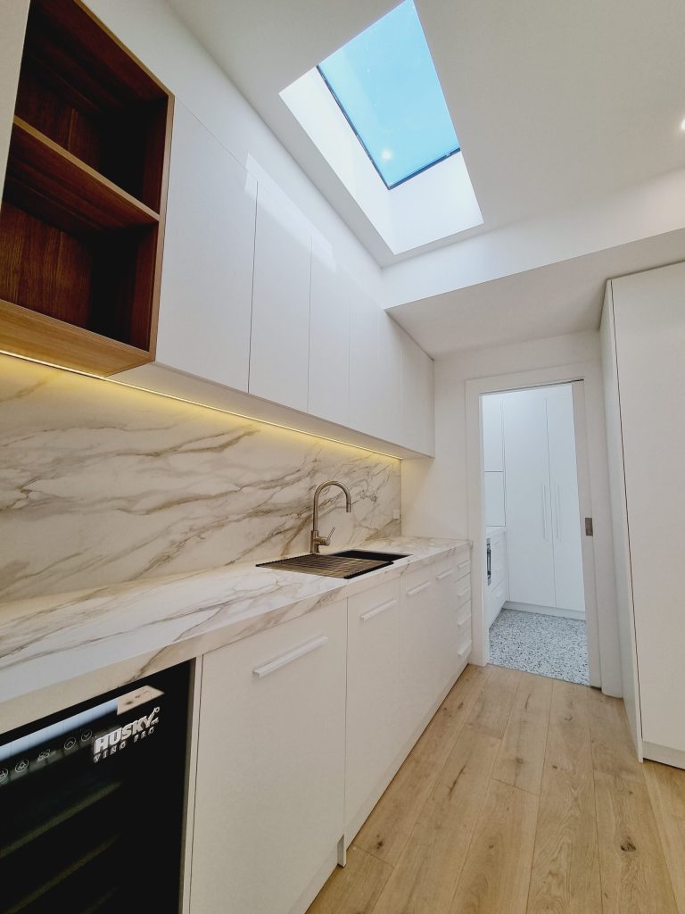
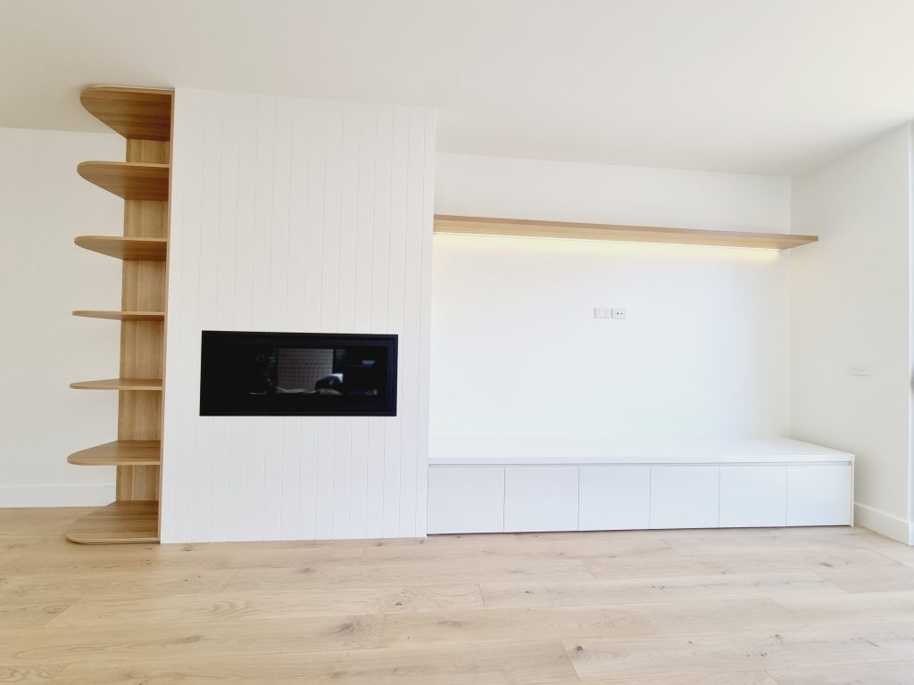
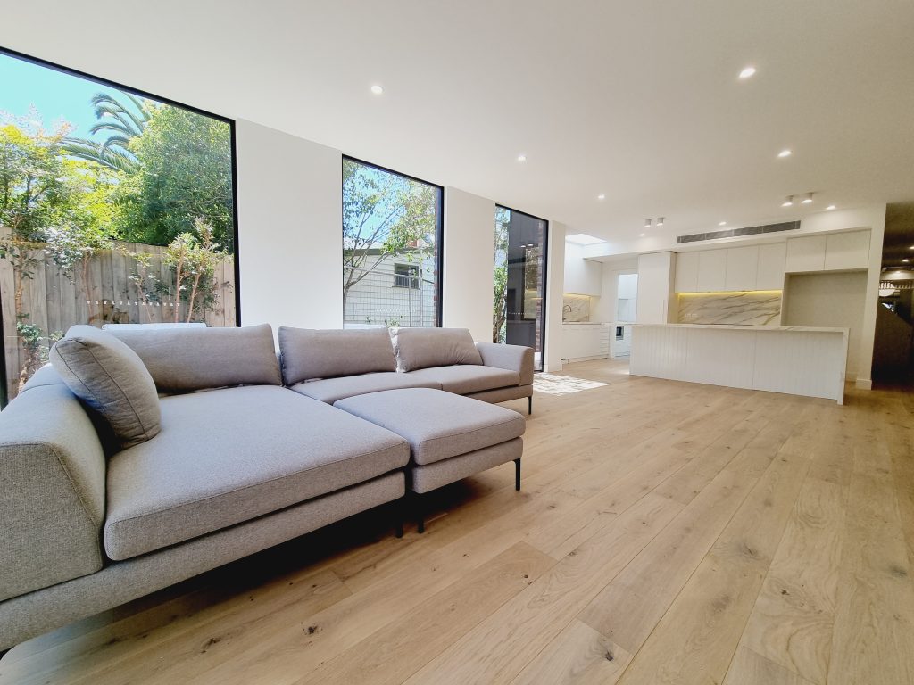
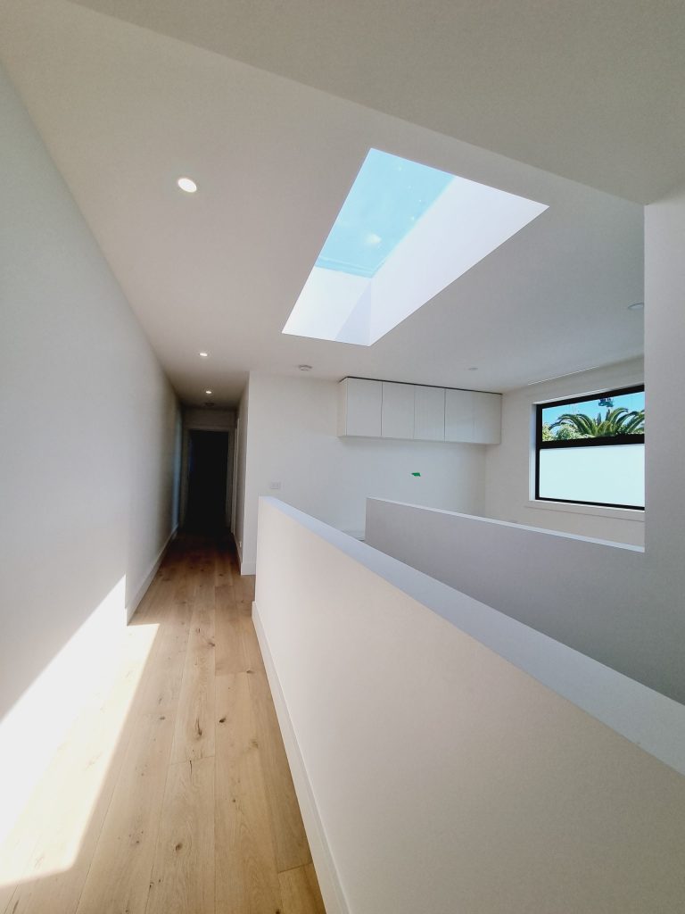
Discovery Call
Please provide your details below for us to initiate a discovery call and ascertain whether we can assist you with your project
Project NORMANBY - Custom Designed Home Extension & Renovation
Situated on a very narrow block in Caulfield North, our clients design brief was for two additional bedrooms, bathroom, living room and of course a new kitchen with walk in pantry and laundry.
Mass Constructions undertook full project design, obtaining building permits and the build. We transformed the heritage home with modern extension. We recycled some of the original solid red bricks with a mixture of face brickwork and James Hardie Axon cladding was used to give the exterior depth in terms of its colour and texture. Being a narrow site having window space was a challenge, we overcame this by installing a number of Vivid Skylights the brought in much-needed natural light.
Inside, Mass Constructions installed a custom-designed modern kitchen with European appliances. Engineered timber floors with acoustic underlay, both bathrooms received floor-to-ceiling tiles and attractive new fixtures were installed such as a bath with feature tile behind.