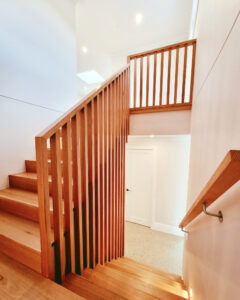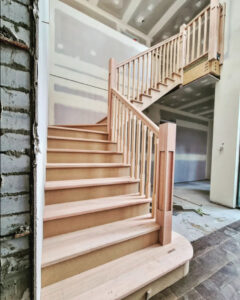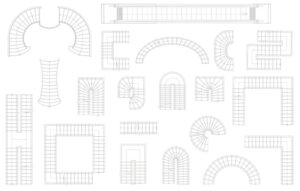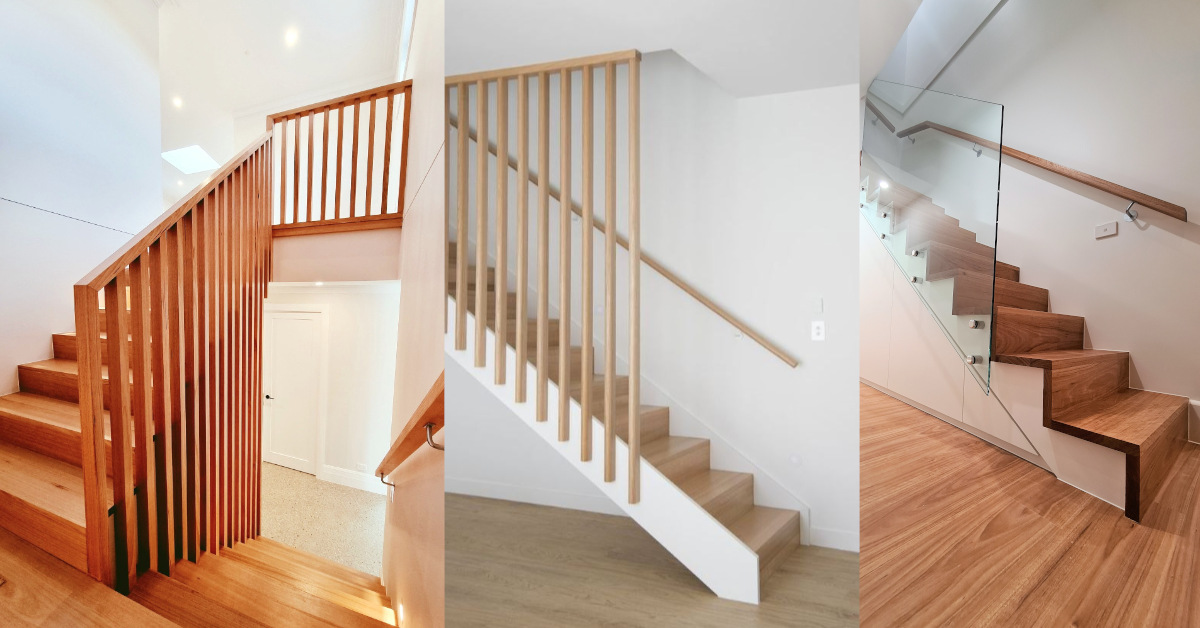Second-storey extensions can provide extra space for a growing family, be used as a home office or rental income, and they add value to your home. But beyond the practical reasons, second-storey renovations can also be a great way to improve your view, get some fresh air and natural light, and add some character to your home.
When most people think about second-storey renovations, the first thing that comes to mind is adding an extra bedroom or bathroom. But what about the staircase? Staircases are a primary component of second-storey extensions and can often make or break the project.
Custom staircase construction can be expensive, but it’s often worth the investment. Not only will it add value to your home, but you will have complete control over the design. You can choose features such as handrails, balusters, and even lighting to create a look that is unique to your home.
However, staircase construction is not as simple as nailing some timber together. In fact, it’s one of the most challenging DIY projects you can undertake. If you’re not experienced in carpentry or construction, you could end up with a dangerous and unusable staircase.
If you are considering having a staircase built in your home, be sure to hire a professional company that has experience in staircase construction.
Mass Constructions are Staircase Construction Experts

If you’re looking for quality craftsmanship and personalised staircase construction service, then look no further than Mass Constructions.
We pride ourselves on our advanced staircase construction methods and our ability to deliver high-quality results. Our team of highly skilled and qualified experts can craft beautiful, unique and bespoke staircases that will add value and appeal to your home.
Whether you have a specific design in mind or need help coming up with something, Mass Constructions is more than capable of bringing your vision to life. We will work with you every step of the way to ensure that your staircase is everything you’ve ever wanted and more.
Timber Staircase Construction in Australia
The timber staircase is a popular choice for many homes and businesses in Australia. There are many benefits to choosing timber over other materials, including its natural beauty, durability, and strength. Timber staircases can be constructed to suit any style or budget, and with proper care, will last for many years.
Nearly all timber staircase construction in Australia is executed according to the same general principles. The first step is to create a plan or design for the staircase, which will take into account the dimensions of the space and the desired look of the finished product. Once the design is complete, a builder will begin by creating a frame for the staircase using lumber. This frame will serve as the foundation for the rest of the staircase, so it must be level and sturdy.
After the frame is in place, builders will begin adding treads and risers to create each step. The treads are usually made from thicker pieces of lumber than the risers, and they may be cut at an angle to provide additional support. Once all of the treads and risers are in place, builders will add handrails and balusters to complete the stairs.
Types Of Staircase Construction
A staircase can be a stunning architectural feature that makes a statement and adds character to your home. But with so many different types of staircase construction, how do you know which one is right for you?
The most common type is the straight staircase, which is the simplest and most economical to build. However, it requires more space than other types and may not be suitable for homes with limited space.
Another type of staircase is the spiral staircase. The spiral staircase can be more compact than a straight staircase and is often used in tight spaces. But it can be more difficult to build and may not be as strong as a straight staircase.
We also have the helical or winding staircase, which is similar to a spiral staircase but winds around a central column instead of spiralling downward. This type of staircase can be very decorative and add a touch of elegance to a home, but it can also be more challenging to construct than other types.
What to Look for in a Staircase Contractor

When you are starting a home renovation project that includes adding or updating a staircase, it is important to find a contractor who is experienced and reputable. Here are a few things to look for when you are choosing a staircase contractor:
- Look for a contractor who has experience with the type of staircase you want. If you want a custom-built staircase, make sure the contractor has experience with that type of project.
- Check references and reviews. Once you have found a few contractors who seem like they might be a good fit, ask for references from past clients and read online reviews.
- Make sure the contractor is licensed and insured. This is important for protecting yourself in case something goes wrong during the construction process.
Fortunately, you don’t have to look far to find a staircase contractor that ticks all the boxes. Mass Constructions is a highly qualified and licensed custom stair builder that can get the job done right. We have years of experience in installing all types of stairs, so you can rest assured that your project is in good hands.
Staircase Construction Projects and Ideas
Whether you’re looking to add a new staircase to your home or simply renovate an existing one, there are plenty of great staircase construction ideas out there. Here are just a few of the many different staircase construction projects you can undertake:
Interior Staircase Construction
When it comes to interior staircase construction, there are a few key things to keep in mind. First and foremost, you want to make sure that the staircase is structurally sound and safe. This means ensuring that the treads and risers are properly sized and spaced and that the handrail is securely attached.
In addition to safety, you also want to consider aesthetics when choosing materials and constructing your staircase. For instance, if you’re going for a more modern look, you might opt for a steel or concrete stair with floating treads. Or if you’re after a more traditional feel, wooden stairs are always a classic choice.
No matter what materials you use or what style you’re going for, proper planning is essential to ensuring that your interior staircase construction project goes off without a hitch.
Staircase Construction Plans

There are a few key things that need to be taken into account in staircase construction. The first is the rise and run of the stairs. The rise is the vertical distance from one step to the next, while the run is the horizontal distance covered by each step.
It’s important to make sure that these dimensions are in proportion with each other, as an imbalance can make for a very uncomfortable stair climb. You must also consider the headroom. This refers to the vertical space between the top of the stairs and any overhead obstructions.
Hence, staircase construction plans are vital to ensuring that your staircase is safe and functional. By taking the time to create a comprehensive plan, you can avoid costly mistakes and make sure that your staircase will be enjoyed by all who use it.
Mass Constructions can help you put together the perfect staircase construction plan. We will work with you to create a custom plan that meets your specific needs and budget. We will also make sure that your staircase is up to code and compliant with all local regulations.
Whether you need a new staircase for your home or office, we can guide you through the entire planning and implementation process.
Construction Ideas for a Modern Staircase
When it comes to the construction of a staircase, there are many options to choose from. But if you’re looking for something modern and stylish, here are some great ideas to get you started.
For a sleek and contemporary look, cantilevered or floating stairs are a great option. These types of stairs appear to float on the wall, with no visible supports. They’re perfect for creating a dramatic statement in your home.
Another popular choice for a modern staircase is glass railings. These allow light to flow through your staircase, creating an open and airy feel. You may also use frosted or tinted glass.
If you’re looking for something unique, consider using metal instead of traditional wood materials. Metal staircases can be curved or straight, and they offer a clean and industrial look.
Staircase Landing Construction

The staircase landing is a crucial element in the design of any home. By understanding how a staircase landing affects design, you can use it to your advantage and make your home more inviting.
If you have a large, open landing, it will make your home feel more spacious. If you have a small, cluttered landing, it will make your home feel cramped. The key is to find a balance that suits your needs and makes your home feel comfortable.
Staircase landing construction can be quite complex and tricky. You need to make sure that the landing is level so that the staircase is safe to use. It should also be wide enough to accommodate the stairs, and able to support the weight of people using the stairs.
To have a safe and well-built staircase landing, it’s best to leave it in the hands of those who know what they’re doing. Hire a professional contractor today and rest easy knowing that your home is in capable hands.
How Much Does Staircase Construction Cost?

A staircase is a vital part of any home, and its construction should be given careful consideration. The staircase construction cost can vary depending on the material used, the complexity of the design, and the size of the staircase.
When budgeting for your staircase construction project, be sure to factor in any additional costs such as permits or inspections that may be required in your area. With careful planning, you can create a beautiful and functional staircase that fits your budget.
Whether you’re looking to build a grandiose staircase befitting a castle or something more modest, Mass Constructions can help you plan and create a budget for your project. We’ve been in the business of staircase construction for 50 years, and in that time, we’ve built everything from simple, straight-shot staircases to sweeping spiral staircases and everything in between.
What’s more, we’re experts at working within budgets. We understand that not everyone has an unlimited budget for their staircase project, so we’ll work with you to find the most cost-effective solution that still meets your needs and exceeds your expectations.
Mass Constructions are Custom Renovators and Stair Builders for South East Melbourne
Mass Constructions is a leading provider of custom extensions and stair-building services. With over 50 years of industry experience, we have the knowledge and expertise to handle any project, big or small. From second-storey extensions to custom renovations, we do it all. And we do it well.
If you’re looking for a team of professional stair builders in Melbourne who will take care of your home as if it were their own, look no further than Mass Constructions. Contact us today to get started on your dream staircase construction.
Frequently Asked Questions relating to Staircase Building
If you’re thinking about adding a staircase to your home or office, you probably have a lot of questions. Here are some of the most common staircase building questions to help you make an informed decision.
Is there an Australian Standard For Stairs?
The Australian standard for stairs calls for a minimum of two risers and no more than 18 risers in a single flight. In addition, staircases must slope at an angle between 20 to 45 degrees, although between 30 to 38 degrees is ideal. This will ensure that your staircase is safe and comfortable to use.
Is there a Minimum Width Of Stairs in Australia?
The minimum width of stairs in Australia is 600 mm. The width of the staircase can vary but must be at least 600 mm at its narrowest point. This is to ensure that people using the stairs have enough space to safely move around.
What’s the difference Between a Stair Builder and a House Builder?
There are a few key differences between a stair builder and a house builder. First, stair builders specialise in, you guessed it, stairs! This means they have a lot of experience and knowledge when it comes to building stairs that meet all safety regulations and codes. They also know how to build custom stairs to fit any space.
House builders, on the other hand, build houses from the ground up. They have a more comprehensive understanding of construction as a whole. But don’t worry, they still know their way around a set of stairs. This is because stairs are an important part of any home, and they need to be built correctly to be safe.
A good builder will know how to build stairs that are not only safe but also look great and fit in with the rest of the house.
Mass Constructions is your trusted professional stair builder. When it comes to second-storey renovations, we know what it takes to get the job done safely and efficiently. We’re experienced in working with all types of materials and can custom-build stairs to fit any space.
