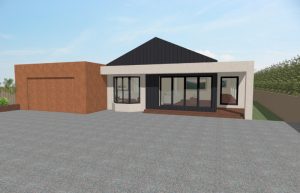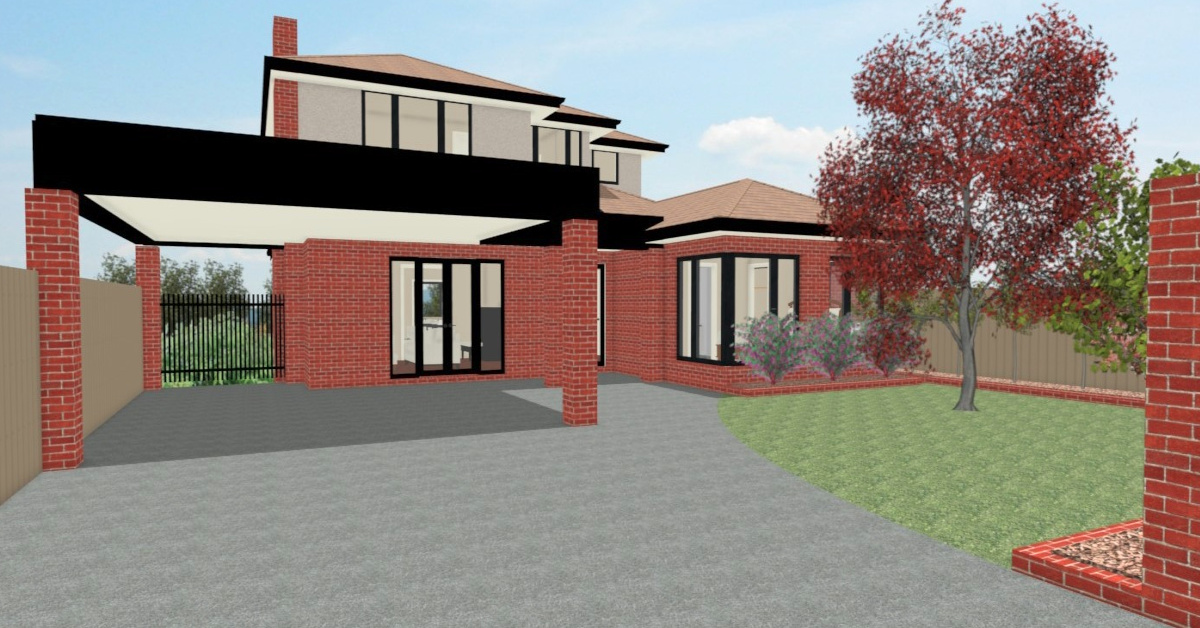With the ever-increasing cost of moving, many homeowners are opting to add extra space to their existing property rather than going through the hassle of buying a new one. Adding an extension to a house not only gives you more living space but can also add significant value to your property. But the process of planning and building a house extension can be overwhelming, especially for those who have never tackled a home renovation project before.

If you’re wondering how to add an extension to a house, Mass Constructions can help you every step of the way, from planning to completion, to ensure your dream home becomes a reality. The cost of adding an extension to a house can vary widely but we can offer a range of cost-effective solutions to help you achieve your desired outcome without breaking the bank.
Contact Mass Constructions today to discuss your project and discover how we can help you to build the home of your dreams.
A Step-by-Step Guide on How to Add an Extension to a House
Adding an extension to your home can significantly improve its functionality, increase its value, and enhance your overall living experience. A well-planned extension can cater to a variety of needs, from creating additional bedrooms and expanding living areas to establishing a comfortable home office. Navigating the process of adding an extension can be complex, but with a comprehensive guide at your disposal, you can confidently embark on this home improvement journey.
In this step-by-step guide, we will walk you through the crucial stages of how to add an extension to a house, ensuring a successful outcome that meets your expectations and elevates your living space to new heights.
Determining the Type of Extension You Need
Before you embark on a home extension project, one of the most critical considerations to make is the type of extension you require. This decision will significantly impact the project’s design, cost, and construction process. Do you need to expand your living space horizontally with a ground-floor extension? Or perhaps you are looking to add more rooms by building upwards with a second-floor extension?
Choosing between a ground-floor extension and a second-floor extension involves assessing your current home layout, the available land, your lifestyle needs, and your budget. Ground-floor extensions are typically less complicated and less expensive, perfect for homeowners desiring open-plan living spaces or wanting to create a seamless indoor-outdoor connection.
On the other hand, a second-floor extension is an excellent option if you are constrained by the size of your property, but still require additional space. They can provide the extra bedrooms, bathrooms, or living areas you need without encroaching on your garden or outdoor area.
At Mass Constructions, we can guide you through these decisions, drawing on our extensive experience to help you determine which type of extension best fits your needs, lifestyle, and budget. We’re here to ensure that your home extension not only adds value to your property but also enhances your everyday living experience.
Contacting Mass Constructions
As a professional building company that specialises in ground and second-floor extensions, Mass Constructions can help you plan and design your extension. Our team of experts is ready to guide you through the entire process.
Consultation with Mass Constructions
Set up a consultation with Mass Constructions to discuss your vision, requirements, and budget. This will ensure that we have a clear understanding of your needs and can create a design that meets your expectations.
Receiving a Detailed Quote
After our detailed consultation, our builders at Mass Constructions will present you with a comprehensive quote. Remember, the cost of a home extension varies based on factors like size, complexity, and chosen materials.
Our goal is to provide a transparent and realistic estimate to help with your planning.
Obtaining Permits and Beginning Construction
Once you have agreed on the design and cost, our builders will obtain the necessary permits and begin construction. We will ensure that all required paperwork is in order and that the project is compliant with local regulations.
Excavating, Pouring, and Framing
The construction process will start with excavating the foundation, pouring the concrete slab, and framing the walls. Our team will ensure that the foundation is strong and stable to support the new extension.
Installing Electrical, Plumbing, and HVAC Systems
After the foundation and framing are in place, our builders will complete the electrical, plumbing, and HVAC installations. This will ensure that your new extension has all the necessary amenities and is fully functional.
Adding Insulation, Drywall, Flooring, and Painting
Once the installations are complete, insulation and drywall will be added, followed by flooring and painting. Our team will pay close attention to detail, ensuring that your new extension has a polished and professional finish.
Completing Your New Extension
Finally, your new extension will be completed and ready to use. With Mass Constructions, you can trust that your home extension project will be executed to the highest standards, providing you with the additional space you need.
Mass Constructions has a wide range of successful projects in our portfolio, demonstrating our ability to deliver excellent results for our clients. Whether you’re looking for a modern ground-floor extension or a second-story addition that blends seamlessly with your home’s existing architecture, we can help you every step of the way to build the home of your dreams within budget.
Reinvent Your Space by Adding an Extension to a House
Mass Constructions has a wealth of experience when it comes to adding an extension to a house. From ground-floor to second-story extensions, our team has successfully completed numerous projects across Melbourne.
One of our notable projects was a large kitchen extension in Ormond, which provided the family with a spacious and functional area to cook and entertain
guests. Another impressive project was the extensive modern renovation of a 100-year-old house in Hampton, where the team preserved the original character of the home while adding contemporary elements.
Mass Constructions also rose to the challenge of a difficult second-story extension in Richmond, which required meticulous planning and execution to ensure the project’s success.
With a diverse portfolio of successful home renovation projects as well as testimonials from numerous satisfied clients, Mass Constructions has the expertise to bring your vision to life.
Understanding the Cost to Add an Extension to a House
The cost to add an extension to a house can be influenced by several factors. This includes the size of the extension, the materials used, and the complexity of the project.
Each of these factors contributes to the overall budget required for a successful home extension.
We also use Co Construct software, a powerful platform that allows for effective communication between the client, builder, and all involved trades. The Co Construct software enables our clients to have real-time access to all aspects of their project, including budget tracking, scheduling, design selections, and progress photos.
With this technology, you can rest assured that you will always be informed about your project’s status, and any changes or updates will be communicated to you promptly.
At Mass Constructions, we are committed to assisting you in determining a realistic budget for your project. We not only provide an accurate cost estimation but also offer insightful guidance on how to manage and keep your construction costs under control. Our years of industry experience allow us to identify potential cost-saving measures without compromising on the quality of your home extension.
Expert Tips for Building an Extension to Your House
- Consider sustainable materials: Sustainable materials can lower your energy costs in the long run. Use materials like eco-friendly insulation, solar panels, and energy-efficient windows and doors.
- Maximise natural lighting: Incorporate large windows, skylights, or glass doors to allow ample sunlight to flow into the room.
- Consider the existing structure: Assess the foundation, roofing, and structural integrity of the building. Mass Constructions can advise on how to integrate the new extension into the existing structure seamlessly.
- Keep an eye on the details: Consider the placement of electrical outlets, the style and colour of the trim, and the type of flooring that will be most practical for your family’s needs.
At Mass Constructions, we have extensive experience in building house extensions of all sizes and types. Our tips come from a position of expertise, having completed numerous successful extension projects for our clients as demonstrated in our case studies.
Unlock Your Home’s Potential by Adding an Extra Story to Your House with Mass Constructions
Adding an extra story to your house can provide a significant increase in space and functionality. With Mass Constructions, the possibilities are endless. Imagine adding multiple bedrooms, luxurious bathrooms, a patio terrace for entertaining friends, or even a cosy home office with ample storage.
Let’s work together to create a beautiful and functional space that you and your family will love for years to come. Give Mass Constructions a call today!
