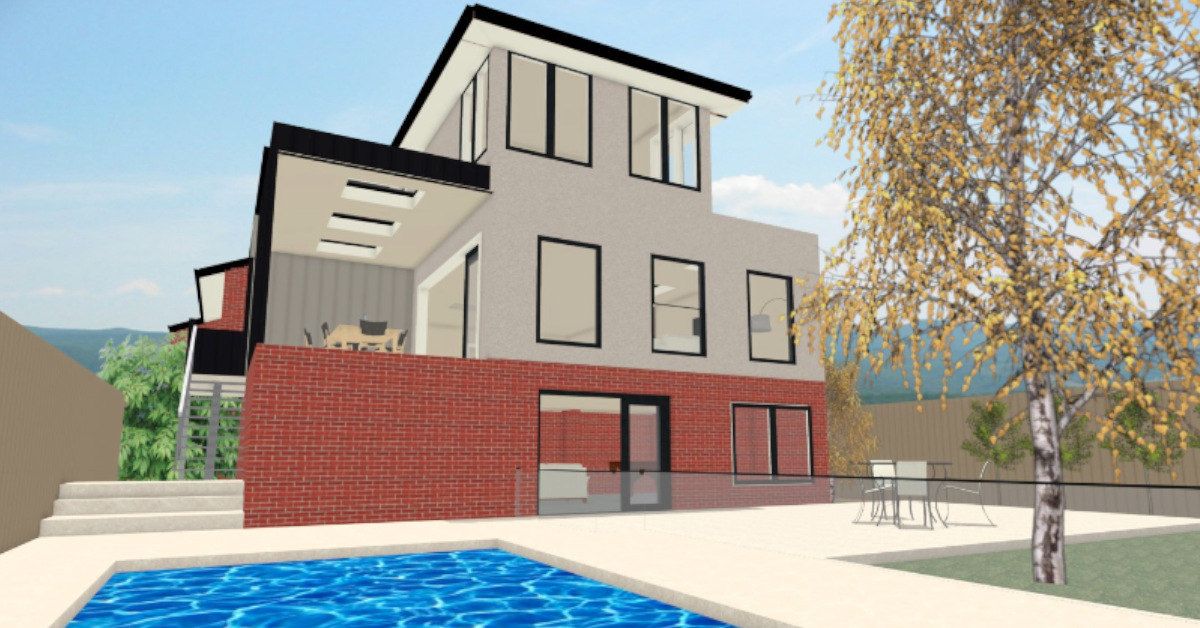Homeowners in Australia are increasingly opting for three storey extensions to their homes as a way to add extra living space. A three storey building is a great option for those who want to have a lot of space without sacrificing style. This type of home is perfect for families or couples who entertain often.
There are many different design options to choose from when it comes to three storey houses. Some people prefer a more traditional look, while others prefer a more contemporary design. No matter what your preference is, there is sure to be a three storey modern house design that suits your needs.
However, you should keep a few things in mind before embarking on such a massive project. Firstly, you will need to make sure that your home is structurally sound enough to support an additional storey. Secondly, you will need to obtain planning permission from your local authority. And finally, you will need to find a reputable builder who has experience in constructing three storey extensions.
Everything You Need to Know About Three Storey Home Design
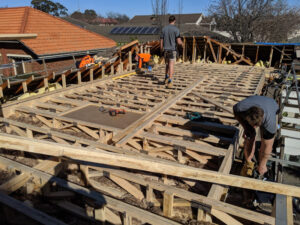
Designing and building three storey house extensions are a big undertaking. But with the right planning and execution, it can be a smooth and rewarding process. Here’s everything you need to know about three storey home design, from the initial planning stages to the finishing touches.
If you’re considering extending your home upwards, there are a few things you need to take into account. The first is whether your property is suitable for a three storey extension. You’ll need to check with your local council to see if there are any restrictions in place.
Once you’ve established that your property can accommodate a three storey extension, the next step is to start planning the design. This is where an experienced architect, designer or builder such as Mass Constructions can really help. Seasoned professionals will be able to work with you to create a design that maximises the space available and meets all your requirements.
The next step is to apply for planning permission, which will ensure that the extension fits in with your local area. The final stage is to find a builder who can bring your plans to life and create the perfect home for you.
Mass Constructions can handle all aspects of your extension project from start to finish. We have a team of experienced and qualified custom house builders who are dedicated to providing our clients with the best possible service. We pride ourselves on our quality workmanship and attention to detail, which has resulted in us being one of the most sought-after builders in the Southeast Melbourne area.
Modern Three Storey House Ideas and Inspiration
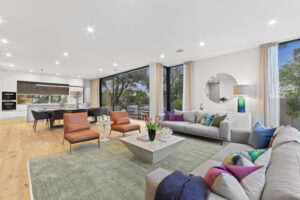
Having an extra floor goes beyond just extra space. The additional storey can help to protect against flooding and other natural disasters. It can also provide privacy from nosy neighbours and street noise. If you’re looking for a modern home with plenty of perks, a three-storey extension is definitely worth considering.
Plus, no matter what your style is, there’s sure to be a modern three storey house that’s perfect for you. After all, there are endless design possibilities when it comes to house extensions.
One popular design trend is to use clean lines and a neutral colour palette. This creates a calming and relaxing atmosphere while still being stylish and chic. Another great idea is to incorporate lots of windows and natural light. This not only looks beautiful but also helps to reduce your energy costs.
If you’re looking for something a little more unique, why not try a two-tone exterior? This can add some interest and depth to your home without being too over the top.
Inspiration for a Three Storey Terrace House
An alfresco area is a great addition to a three storey terrace house. It provides a great outdoor space for entertaining guests or simply relaxing with family and friends. If you’re looking to add value to your home, an alfresco area is a wise choice.
By extending upwards, you can also create additional living space, bedrooms, and bathrooms. This can be especially useful if you have a growing family or if you entertain guests often.
The extra space that you gain from a three storey extension can also be used to create a more open and airy feel in your home. By extending into the attic, you can add skylights to let in natural light.
Three Storey Building Design and Inspiration
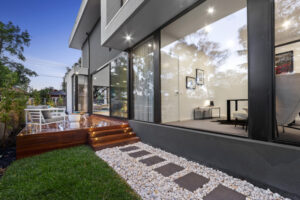
Designing a three storey building can be a daunting task, but with the right inspiration, it can be a fun and rewarding experience. Here are three tips to help you get started on three storey design:
- Start with the basics. Decide on the purpose of the building and what type of space you need. This will help you determine the size and layout of the building.
- Take inspiration from other buildings. Look at other three storey buildings for ideas on how to design your own. Consider things like the facade, layout, and use of space.
- Work with a professional. Once you have an idea of what you want, work with a professional architect or designer to bring your vision to life.
Three Storey House Design
There are many advantages to choosing a three storey house design over a traditional one storey or two storey home. One advantage is that you can make use of all the available space on your property. With a three storey house, you can have a spacious first floor with high ceilings, while still having enough space on the second and third floors for bedrooms, bathrooms, and other rooms.
Another benefit of having a three storey extension is that it can be more energy efficient than a traditional home. Because the upper floors are smaller and have less exposure to the sun, they will be cooler in the summer and warmer in the winter. This can lead to lower heating and cooling costs for your home.
What Is a Three Storey Building?
The first floor of a three storey building is considered the ground floor, the second floor is the first floor, and the third floor is the second floor.
Three storey buildings maximise the use of space. They are popular since they can provide more living space than a two storey house without taking up too much land.
Cost Of Building A Three Storey House
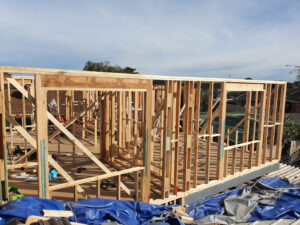
Building a house is already a huge investment, but the cost of building a three storey house from the ground up can be a lot more than your budget might allow. The construction cost is usually the biggest expense when building a three storey house. But other costs such as permits, fees, and inspections can also add up.
However, extending an existing home is a lot cheaper and can still add a significant amount of space. With a home extension, you don’t have to worry about the cost of foundation work, framing, or roofing. You also don’t have to worry about the cost of finishes like siding, flooring, or painting. All of these factors make having a home extension a lot more affordable than building a three storey house from scratch.
As a custom home builder, Mass Constructions has the experience and expertise to handle all aspects of your home extension. We will work with you to create a design that meets your needs and budget, and then manage the construction process from start to finish.
Three Storey House Contractor in Melbourne
If you’re looking for a three storey house contractor you can trust, look no further than Mass Constructions. We specialise in third storey extensions for houses, and have a proven track record of delivering quality results on time and within budget.
Whether you’re looking to add an extra bedroom, bathroom or simply extend your living space, we can help. We’ll work with you every step of the way to ensure that everything is done to your specifications.
Three Storey Houses vs Third Floor Extensions
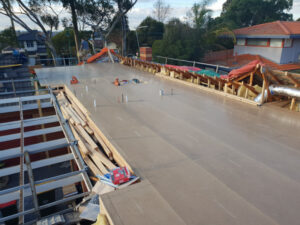
As the population continues to grow, so does the need for housing. More and more people are finding themselves in cities, where space is limited. This has led to an increase in the construction of three storey houses and third floor extensions.
There are many advantages to building three storey houses. They provide a more efficient use of living space. Additionally, they offer views of the surrounding area that other buildings cannot provide.
When it comes to choosing between a three storey house and a third floor extension, there are a few things to consider. First, think about your needs and how many people will be living in the house. If you have a large family, a three storey house may be more suitable. However, if you only have a small family or are planning on starting one, a third floor extension may be more practical.
Another thing to keep in mind is the construction costs. Third floor extensions can be cheaper and faster than building an entirely new three-storey house. So, if you’re looking for extra space and want to avoid the hassle, a third floor extension could be the perfect solution.
What are the Benefits of Building a Triple Storey House?
Adding an extra floor to your two-storey home can have plenty of benefits, especially if you live in a high-density area where land is scarce. For one, it effectively triples the amount of living space in your house without consuming any more land.
A triple storey house can give you the extra storage room you need. You can use this additional space to store seasonal items, holiday decorations, and other things you don’t need regularly. Or you can use the extra space to create more bedrooms. This is perfect for larger families or if you frequently have guests stay over. You can also use the additional space for things like a home office, a playroom for the kids, or even an entertainment room.
Another great thing about building a triple storey house is that it gives you more opportunities to create outdoor living areas. For example, you could have a deck on each level of the house. This would give you plenty of room to entertain guests or just enjoy the outdoors. Alternatively, you could use one of the levels as an outdoor patio area where you can relax and enjoy the views.
Not to mention, a third floor extension can also significantly increase the value of your property.
Third Floor Extensions vs Building a Three Storey Building From Scratch
If you’re looking to add an extra storey to your home, you might be wondering whether it’s better to build a three storey house from scratch, or simply extend your existing home upwards. Here are some things to consider before committing to either:
- Cost – Building a three storey house from scratch can be a very costly endeavour, whereas extending your existing home upwards may only require a fraction of the investment.
- Time – Third floor extensions can often be completed much quicker than building a three storey house, meaning you can move in sooner.
- Disruption – Building a three storey house is likely to cause far more disruption than extending your two-storey home would. An extension can be built without disturbing the existing occupants of the building, whereas a new three storey house or apartment would require the occupants to move out during construction.
The Viability of Building a Three Storey Home
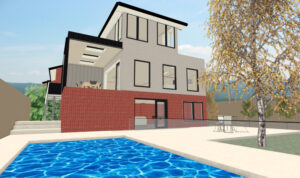
It is no surprise that building a three storey home will cost more than building a one storey home. The process of building a three storey home is also more complex. Here are some things to consider when budgeting for and planning the construction of a three storey home.
The first thing to keep in mind is that the foundation will be much more expensive. Three storey homes require a deeper foundation and more concrete. The next thing to factor in is the framing. A three storey home will require more lumber and labour to frame than a one storey home.
The roof will also be more expensive, as it will be higher and have a greater pitch. Finally, the exterior finishes will be pricier due to the increased square footage.
While a three storey house may seem like an enticing choice, a third floor extension can be the more practical option. They’re less expensive. When you extend your home upwards, you avoid the costs associated with foundations, walls and roofs. Third floor extensions can also be built in a fraction of the time it would take to build an entirely new three storey home.
Three Storey House Plans
There are many benefits to extending a second storey house to become a three storey house. Three storey houses offer more space and privacy, as well as the potential for amazing views.
When it comes to building your dream home, you want a company that has the experience and qualifications to make it happen. That’s why you should consider Mass Constructions for your three storey house plans. With years in the business, we are a qualified custom house builder that can assist you with every step of the process – from initial design to construction and completion.
Three Storey Apartment Designs
Adding another floor can create additional living space and make the overall apartment more aesthetically pleasing. The added height would give your apartment a more grandiose feel and make it stand out from other apartments in your building. There are lots of different three storey apartment designs you can play with.
- You could go for a traditional layout with bedrooms on the top floor, or get creative and put the master bedroom on the bottom level with a luxurious ensuite.
- You could use the extra space as a home office, playroom, or study.
- If you have high ceilings, the third floor extension would really show them off and add to the overall airiness of your home.
What to Look for in a Three Storey House Builder
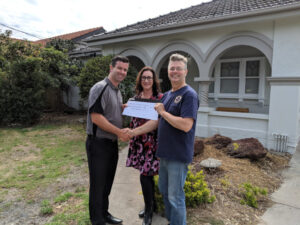
The first thing you should look for when choosing a three storey house builder is experience. Make sure the company you’re considering has a good track record of completing similar projects such as three storey house extensions on time and within budget.
Second, take a look at the company’s portfolio. This will give you an idea of their design capabilities and whether they’re a good match for your vision.
Finally, ask around for recommendations. Talk to friends, family, and neighbours who have had similar house extensions done. They’ll be able to tell you who did a good job and who to avoid.
Should I Buy a Triple Storey House in Melbourne?
Buying a triple storey home might be more complex than you might think. For one, the cost of purchasing a triple storey house in Melbourne can be significantly higher than the cost of adding an extension in some cases. Secondly, the process of buying a triple storey house is much more complicated and time-consuming than simply adding an extension.
Finally, a triple storey house generally has less living space than a third floor extension, since there are typically more bedrooms and bathrooms on the upper floors.
Three Storey Townhouse Design
When it comes to apartments, more is often better. That’s why many people are choosing to transform their two storey apartments into third storey apartments. A three storey townhouse design comes with several advantages, including more space, better views, and improved natural light.
Three Storey Apartment Building Extensions
An extra floor could be the key to unlocking rental income and adding value for apartment building owners. According to industry experts, by adding a third storey to a two-storey building, apartment owners could increase rent by up to 20%.
But it’s not just about the money. Adding an extra floor also opens up the possibility of creating an alfresco area for residents – something that is sure to be popular in a city where outdoor living is a way of life.
Tenants in a three-storey apartment building can access an alfresco area on the top floor, which can be used for entertaining or relaxing. Top floor owners of three-storey apartments will have stunning views of their city or town, as they will be living closer to the clouds.
What You Should Know About Three Storey Construction Costs
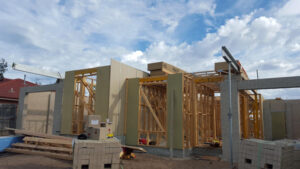
When it comes to deciding whether to build a three storey building from the ground up or add a third floor extension, the latter is usually the cheaper option.
This is because when you build from scratch, you have to factor in the cost of the land, which can be quite expensive depending on the location. You also have to pay for the materials and labour required to construct the foundation and framing of the building, which can add up to the overall three storey construction costs.
With a third floor extension, on the other hand, you are essentially just paying for the materials and labour required to add a storey onto an existing structure. This usually costs less than starting from scratch since you don’t have to worry about factors like land costs and foundation work.
So if you’re looking to save money, adding a third floor extension is usually the way to go.
Three Storey Modern House Designs
As the world progresses, so do our dwelling places. Three storey modern house designs are becoming more and more popular as people attempt to make the most of their living spaces. Here are some three storey design ideas to get you started:
- Add an extra bedroom or two – perfect for a growing family or guests.
- Create a spacious open-plan kitchen/dining/living area – ideal for entertaining.
- Extend the master bedroom suite to create a luxurious retreat.
- Add a rooftop terrace or balcony – perfect for enjoying the outdoors.
- Include extra storage space – always useful in a busy household!
What Are the Trends for Three Storey House Designs in Australia?
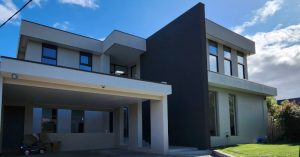
Alfresco rooftops, extra living space, and better views are just some of the reasons why three storey house designs in Australia are becoming increasingly popular.
One of the biggest advantages of a third storey extension is the additional outdoor space it can provide. Rooftop terraces and balconies are some of the hottest trends, providing a private oasis in the heart of the city. With stunning views and plenty of room for entertaining, it’s no wonder that these spaces are in high demand.
If your home is located in a desirable neighbourhood with great views, adding an extra floor can give you an even better vantage point.
Not to mention, a third storey addition can give you the extra square footage you need, should you need an extra bedroom, or simply want to spread out.
Three Storey House Design and Extensions in South East Melbourne
Owning a home is one of the biggest investments most people make in their lifetimes. So, when it’s time to sell, getting the best price possible is crucial.
For homeowners in South East Melbourne, one way to add value to their property is by extending their house upwards with a three storey extension.
Not only does this give them the opportunity to add more living space and better enjoy their home, but a three storey house may prove to be more appealing to buyers. And, in a market with significant interest from buyers for properties with extra space, this can translate into a higher sale price.
And whether you are looking for a modern, minimalist aesthetic or a more traditional design, there are plenty of three storey house trends to choose from.
For one, most property owners who opted for a three storey extension view it as adding a touch of luxury to their homes. Most are willing to splurge on high-end finishes and fixtures.
Plus, with so many homes in Melbourne opting for three storey extensions, it’s becoming more and more important to stand out from the crowd. Homeowners are therefore choosing bolder and more unique designs to really make their mark.
Mass Constructions Specialises in Two and Three Storey Extensions in Melbourne
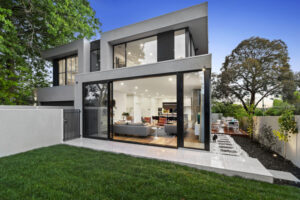
Mass Constructions is a reputable extension builder in Melbourne that specialises in two and three storey extensions. With years of experience, we are the leading renovation builder in Melbourne and we take pride in our workmanship and quality service. Our team of skilled professionals can execute any project flawlessly.
We offer a wide range of services, including design, planning, construction, and project management. Mass Constructions is dedicated to providing clients with the best possible experience, and we will work closely with you to ensure that your project is completed to your satisfaction.
If you are considering a second storey extension or a third one to your home, then Mass Constructions is the perfect choice for you. Contact us today to get started!
