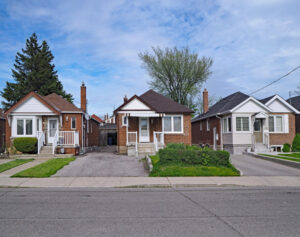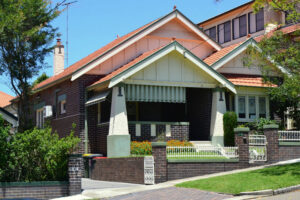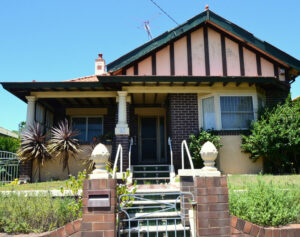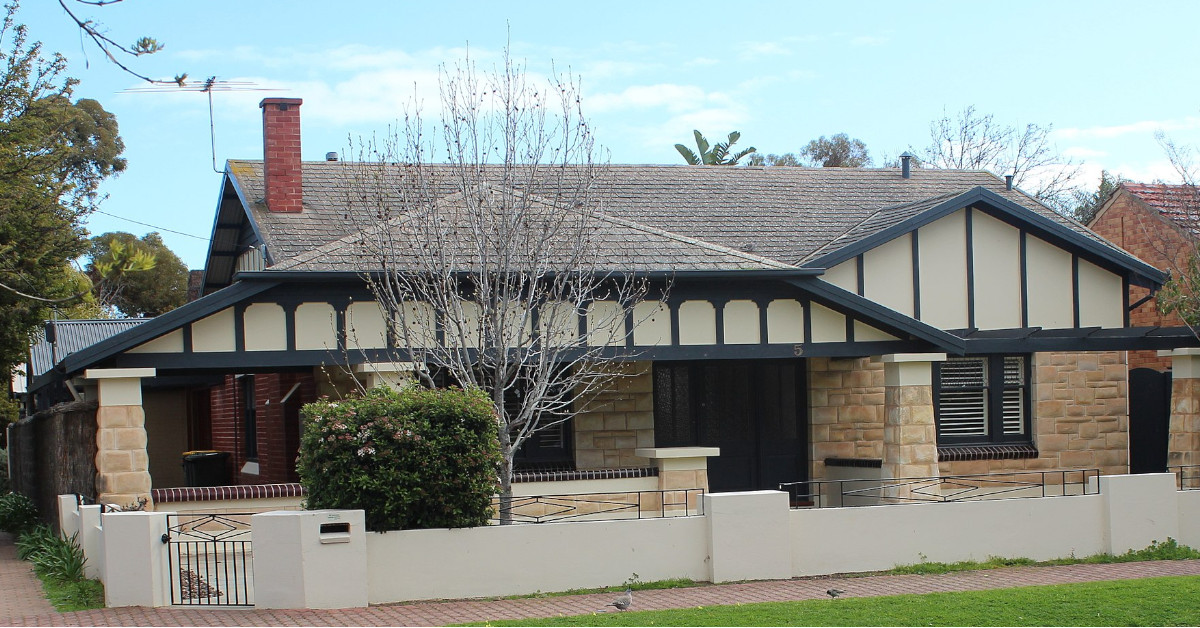Adapted from the single-storey huts that were common in India during the nineteenth century, the first form of the contemporary bungalow was constructed in Bengal during the British colonial occupation of India and was meant to house the English officers.
The California Bungalow, as the name suggests, comes from the fact that its existence was first popularised in California in response to the extensive sociological change in upscale Pasadena and Los Angeles. These cities were rapidly growing, resulting in the rise of single-family dwellings, reaching a point of mass suburbanisation.
The term California bungalow was cemented around 1905, and this style of housing was considered simple yet artistic. It was favoured because of how fast, inexpensive, and easy it was to build one and how relevant it was to the early 20th century arts and craft movements.
The original design of a typical californian bungalow consisted of a simple single storey layout adorned with timber weatherboards and a gabled roof. Californian bungalows were generally built with a front porch and sizable eaves.
The California Bungalow is not exclusively found in California. As a matter of fact, it was popularised in Australia during the early 20th century and stayed here. Its evolution spread across Australia with various regional adaptations, including the local liver-coloured ones in Sydney, limestone in South Australia and local red brick in Melbourne.
What Makes a House a California Bungalow?

If you’re wondering what makes a house a California bungalow? It’s the structure. Invented by Page Brown during the early 1890s in Southern California, a California bungalow is a single-storey house with a simple layout, typically with a front porch, verandah pylons and a sloping roof.
- California Bungalow Architecture: California bungalow is another name for the American craftsman style of residential architecture that was adapted to small and medium-sized houses instead of the big “ultimate bungalow” houses.
- California Bungalow Style: California bungalow-style homes gained popularity among homeowners because they are relatively cheap to build and have a standardised construction approach. Common California bungalow characteristics include:
- Commonly a one and a half storey design
- Usually made of timber, brick, and weatherboard
- Have a verandah in front
- Features timber flooring
- Built using natural building materials
- Bears decorative interiors
- Features a simple, open floor plans with laid back and casual interiors
- Has stained glass windows
- Always features a hallway entrance
- Furnished with balustrades, made from rendered/exposed brick or wood
- Sloped, triangular roofing
When were Californian Bungalows Built in Australia?
The California bungalow-style in Australia became notably popular from 1913 onwards. This was in conjunction with the rise of the Hollywood film industry, which helped introduce the American way of life to the world. The increased number of US architectural magazines imported to Australia also contributed to its popularity.
The idea of the bungalow as an inexpensive and charming form of durable suburban housing for the masses was stimulated by a number of social and economic factors.
California bungalows in Australia underwent regional adaptations, often constructed out of timber. In tropical Queensland, these were lifted high (2.4 m) following the Ashgrovian Queenslander (the concept of allowing air to move freely in a hot climate).
Thinking of Building a California Bungalow House?

As a classic style of residential architecture, the California bungalow house has remained beloved by homeowners in Australia. Their one of a kind facade and spacious interiors still hold their appeal. But most of the original California bungalow houses now need renovations, requiring the help of an experienced custom builder to keep the charm of this classic style while adding a modern touch of elegance.
If you’re planning to build a California Bungalow house from scratch, take note of the following characteristics distinct to the traditional American craftsman bungalow style houses:
- Balance: The front part of the bungalow does not need to be symmetrical, but it usually offers balanced proportions. The porched is usually open and features broad support columns that are typically tapered or squared.
- Open floor plans: Bungalows typically feature small square footage and less storage space. Bungalow housing plans usually have interconnected rooms rather than hallways.
- Small size: Bungalows are typically small single-storey houses, but a second storey or a half storey may be constructed above its sloping roof. The bedrooms are normally found on the ground floor, with the living room located at the centre of the layout.
- Lots of windows: The more traditional type of bungalows normally features single-hung or double-hung windows, but modern style Bungalows may include a large bay window or casement windows.
- Huge front porch with eaves: Usually shielded by a steeply-pitched roof, the veranda is one of the most distinctive features of the bungalow.
Some California bungalow ideas to inspire you to build your own include:
- Beachside Bungalow: An open kitchen and living area floor plan with one bedroom with a beautiful front porch to enjoy the beachside view.
- Craftsman Bungalow: A craftsman-style home is a classic style of house with a charming, quaint design and bungalow-inspired layout. Its spacious front porch design can be used as an alfresco living space.
- Bucketmouth Bungalow: If gorgeous porches are what you wish to have, then a Bucketmouth bungalow is your best option. The first storey offers three variations of porches – a screened-in area, a covered entrance, and a side deck. This floor plan is also perfect for growing families as bedrooms are available on the second storey.
Why choose to live in a California Bungalow? Aside from being inexpensive, here are some reasons why many homeowners prefer a California bungalow:
- They offer mobility, especially for people with limited movement since they often don’t have stairs. The stairless layout is also a practical choice for homeowners with younger kids who want to prevent staircase-related accidents.
- Bungalows are easier to maintain since the roof is lower to the ground, making them more easily accessible for cleaning the gutters and other renovations.
- Bungalows can offer more privacy as they are often built in large blocks in suburban neighbourhoods. The additional space provides homeowners relatively more privacy compared to stacked city dwellings. Most bungalow homeowners put shrubbery and other foliage around their property to increase privacy.
California Bungalow Floor Plans Australia

California bungalow floor plans in Australia typically follow a simpler layout than original Californian designs which were based on architectural styles more relevant to the United States. The more contemporary Australian designs are centred around an entrance hallway and lean towards open-space living.
Australians built bungalows with local building materials and have laid-back, casual, and open floor plan living spaces. US California bungalow designs often feature a shingle siding and use wood and stucco. Builders do not typically use bricks to construct this style of housing.
Many California bungalows built in the early 1920s still exist in the suburbs today. Homeowners still find the original structure very charming, but they underwent renovations and house extensions to restore the beauty of the original homes.
An experienced custom builder is needed when drafting your California Bungalow floor plan or extension to ensure that the limited open-space floor plan is maximised.
Consult Mass Constructions to assist you with your California bungalow floor plan. We are custom builders with over a decade of experience building ground and second storey house extensions and renovations.
When designing floor plans, we carefully take into consideration the design elements to ensure that all aspects of a California bungalow are featured.
California Bungalow Builders Melbourne
When it comes to architectural appeal, it’s hard not to favour a bungalow. Nothing beats the charm of the hallmark front porches. As a matter of fact, they are one of the most renovated housing styles around.
Mass Constructions is one of the trusted builders that can handle California bungalow floor plans or extensions in Melbourne. Our goal is to design and build high-quality custom house extensions and renovations. If you want to construct a California bungalow or renovate an old one, request a free consultation with Mass Constructions.
