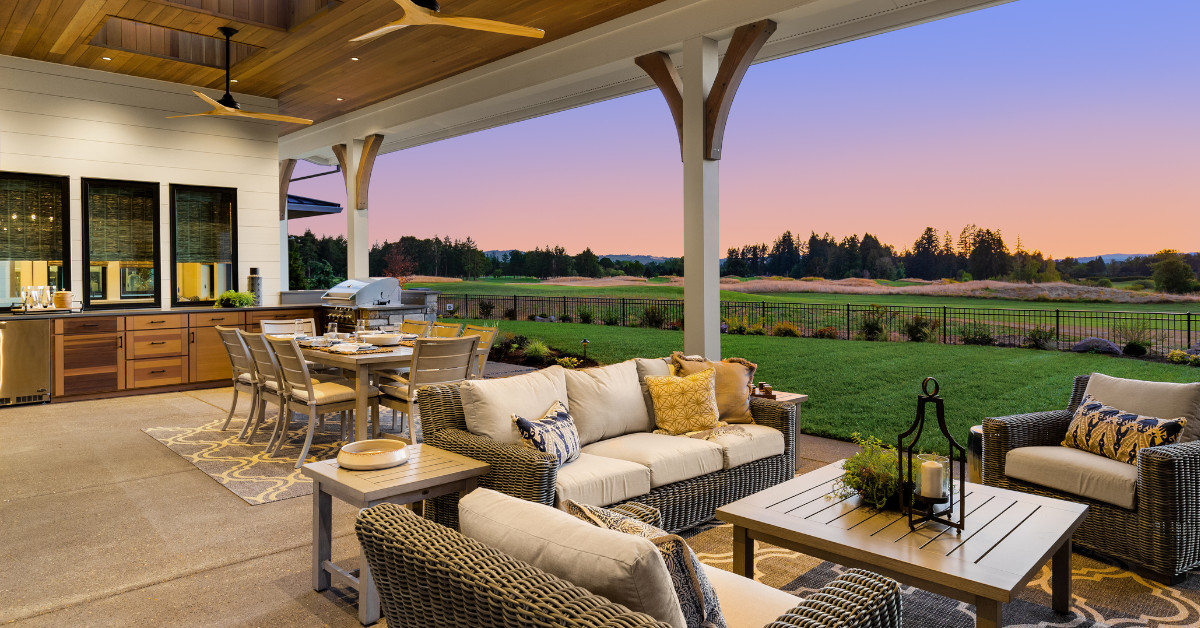Building an outdoor room extension has become popular in recent years, especially since people spend more time in their homes. An extension is a great way to create extra living space for your family when your existing home feels too cramped. Not only will an extension provide additional space for your family, but it will also help boost the value of your property.
If you have a limited budget and space, there’s no need to get discouraged. There are tons of ideas for outdoor room extensions that range from simple side extensions to elaborate second storey additions that you can implement to bring your renovation dreams alive.
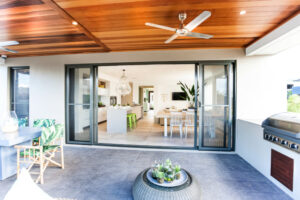
A well-planned extension plan can transform a small dining area into a more usable space or add extra room for a home office. You’ll also benefit from increased functionality by implementing modern design trends which will bring your property into a new era of family living.
Mass Constructions can help you design and build an outdoor room extension that suits your style and needs. With over a decade of experience, we have built ground floor extension and second storey extension projects across the south east Melbourne region.
Our process involves planning and designing a house extension that will complement and enhance the design and functionality of your original home, while taking the opportunity to modernise its appearance as a whole. Our director, Tim Rae, personally oversees every project to ensure that each project is executed according to the highest standards possible.
What Are the Benefits of an Outdoor Room Extension?
Once you have decided to add an extension to your house, the next step is identifying what type of house extension you want to build. The more obvious choices are an outdoor patio extension or an outdoor kitchen. But you might want to consider creating an outdoor room extension.
What is an outdoor room extension?
An outdoor room consists of an extension, minus the fixed walls. Perfect for the Melbourne weather, an outdoor extension gives all the benefits of an indoor area while still allowing you to enjoy the luxury of outdoor living. Not just a patio, an outdoor room can also be a dining room, a living room, an entertainment room or all three combined.
Why Build an Outdoor Room?
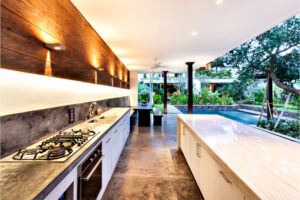
Opting for an outdoor living room is a popular extension option because:
- An outdoor room promotes healthy living. Imagine relaxing and enjoying yourself in an outdoor room that’s fitted by creature comforts designed by you? This is a sure way to lift your mood.
- It’s less expensive to build an outdoor room compared to adding a fully enclosed room.
- Outdoor entertainment is one of the best perks of building an outdoor house extension.
- Access to open space allows you to include amenities that don’t work indoors, like a plunge pool, a barbecue area, and landscaping.
What’s the Difference Between an Indoor and Outdoor Room Extension?
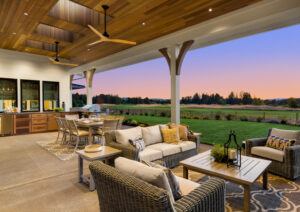
When we talk about a house extension, the first thing that comes to mind is either an indoor extension or a second storey extension. But if you love the outdoors and want to extend your living room, then an outdoor extension room is perfect for you.
The difference between indoor and outdoor room extensions is with the former type of extension, you extend an enclosed area – while with the latter, you build an open space that allows you to enjoy your garden area (if you have one).
It doesn’t mean that enclosed outdoor rooms in Australia are not possible. The beauty of outdoor room extensions is that they allow you to exercise creative freedom. Your outdoor room can function as a porch with a cosy sofa or a guest bedroom. If you work with an innovative and experienced custom builder, the possibilities are endless. Mass Constructions is well versed with outdoor room extension and design trends for the Melbourne area.
Ideas for Alfresco Extensions in Melbourne
Alfresco extensions are one of the most exciting home improvement projects you can take on as the opportunities to significantly update the living space and to create more functionality are limitless. When it comes to outdoor room extensions, you can be as creative as possible.
Current Design Trends for an Outdoor Living Room Extension
- All white space: An all-white outdoor living room extension is a versatile design that can function as a cosy space to talk and chill to hosting a formal dinner party.
- An outdoor kitchen: An outdoor kitchen extension fits perfectly well with the perfect summer in Australia, where many homeowners love hosting summer barbecue parties. A space where you can entertain guests while you cook or enjoy Sunday brunch with the family is always a good idea.
- Rustic vibe: Timber has been the go-to outdoor furniture such as acacia, teak, and cedar material because of their durability. These materials are also perfect for building a rustic feel to your ground floor extension.
- Enjoy the sun: The main idea of an alfresco house extension is to enjoy the outdoors. And part of it is getting as much sunlight as possible. Let the sun in while keeping the rain out with roof lights.
How to Turn a Pergola Into a Room
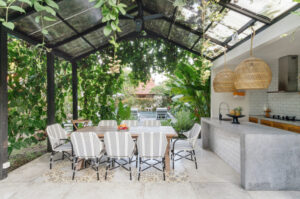
If you already have a pergola and want to convert it into a room, there are a hundred and one ways to turn a pergola into a room. Turning a pergola into an outdoor room is always a great idea, because you get to keep the use of the pergola with the addition of functionality. It’s also super cost effective.
- A cohesive design is necessary for achieving an inviting backyard. Try to ensure that the design of your pergola complements the exterior of your property.
- Add floor to ceiling windows to create a sunroom, so you still have a great view of your garden while maintaining privacy.
- A screened porch is great when you want to create a perfectly relaxing space where you can enjoy the cool breeze.
Outdoor Room Construction Advice for South East Melbourne
Similar to other types of house extensions, outdoor room construction involves good planning to ensure smooth and timely execution. So before starting your outdoor room construction, you need to consider:
- Cost: Set a realistic budget with a buffer to ensure that you have enough money to cover unexpected expenses such as an extension of the construction timeline or additional materials.
- Timeline: It usually takes a month to survey and design an extension and another couple of months for the planning process. Consider the time needed to complete the requirements needed to acquire permits.
- Nearby properties: Make sure to check if the outdoor room extension you want to build will affect your neighbouring properties in terms of view, right to light, or if there are trees that need to be cut down.
- Design: It’s ideal to already have some design ideas before planning your outdoor room extension. It allows you to identify which ones will work best with your current property and set realistic expectations. Best to be flexible with the design ideas you want to achieve and meet the builder in the middle.
Prevent budget blowouts and save time on both planning and construction by contacting Mass Constructions. From planning, designing, and building – we will help you to make informed and calculated decisions every step of the way. Our years of experience has equipped us with the knowledge needed to execute an extension project on time and within our client’s budget.
Mass Construction is an Outdoor Room Builder and Contractor
When hiring an outdoor room contractor to build an extension or renovation, it’s crucial to seek a trusted and experienced business. Mass Constructions is an outdoor room contractor that has built a credible reputation, as reflected by our portfolio of completed projects and fantastic testimonials from satisfied clients.
Our goal is to design and build high-quality custom house extensions and renovations. We ensure that each project we handle doesn’t only look great but achieves more than just the minimum structural requirements. We always keep in mind that we’re helping to bring the dreams of our customers alive.
To learn more about our process and how we can help you build your outdoor room extension, book a consultation with us today.
