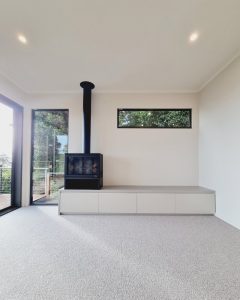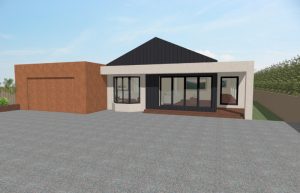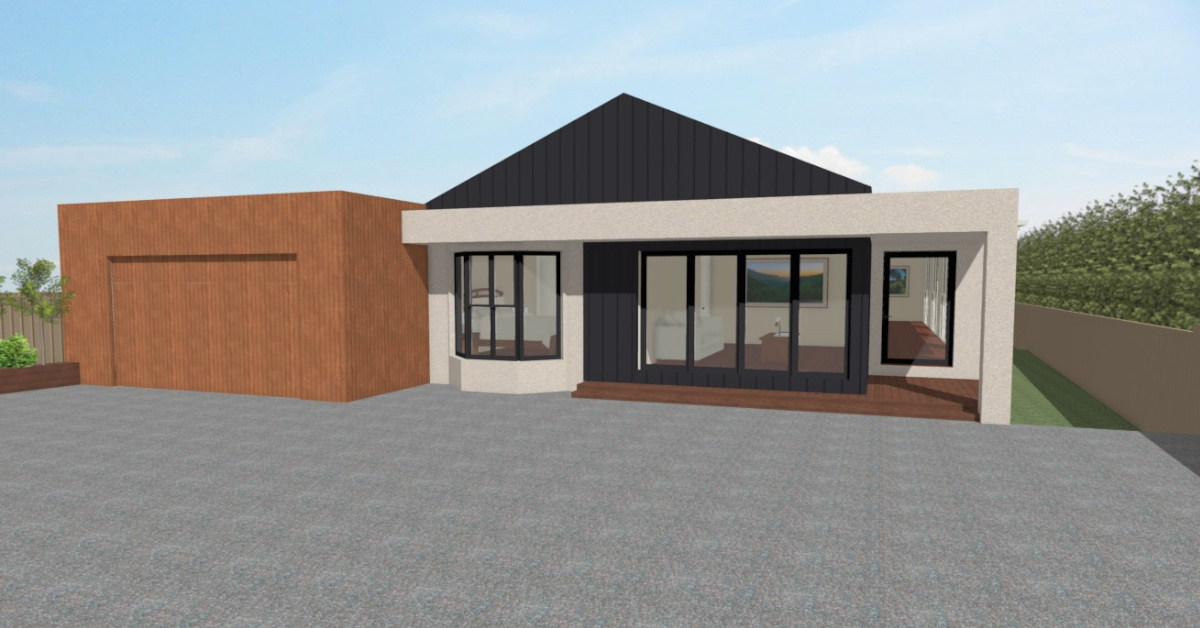
Have you ever stepped into a home that immediately felt like a haven—a unique sanctuary that spoke volumes about the people living there? At Mass Constructions, we believe that your home should be your ultimate retreat, a reflection of your aspirations and lifestyle. That’s why we’ve dedicated ourselves to becoming the ground floor extension builders that south east Melbourne homeowners trust to bring their visions to life.
A ground floor extension can dramatically transform your living environment, offering both additional space and enhanced functionality. It’s not just about adding square footage; it’s about enriching your quality of life. Under the guidance of Tim McRae, our team offers a blend of craftsmanship, creativity, and commitment that takes your home to new heights.
In this article, you’ll discover a treasure trove of inspiration for your ground floor extension journey—from the complexities of cost to the array of extension ideas that can make your home truly unique. Embedded within the text are case studies, portfolios, and testimonials to guide your choices. So, come explore the exciting possibilities that ground floor extensions have to offer. Unleash your imagination, and let’s create something remarkable together.
Crafting Your Dream Space with Ground Floor Extension Builders at Mass Constructions
When it comes to making your dream home a reality, Mass Constructions is the name that homeowners of south east Melbourne turn to. We’re not just any ground floor extension builders; we’re craftspeople committed to quality and customer satisfaction. Don’t just take our word for it—explore the glowing testimonials from our past clients and delve into our enlightening case studies. Our portfolio speaks volumes about our unique approach to each project, whether you’re looking to extend a home, add a room extension, or tackle any other house extensions.
We know that the cost to extend a house can be a significant concern, which is why we offer transparent pricing with no hidden surprises. For more inspiration and advice on ground floor extensions, don’t hesitate to explore further. By employing our services, you don’t just gain extra square footage; you elevate the quality of your life. We’ve changed lives in south east Melbourne through projects like ground floor extensions in Parkdale and beyond.
Unveiling the Real Costs Behind Ground Floor Extensions
When it comes to ground floor extensions, it’s crucial to understand the different elements that contribute to the overall costs. At Mass Constructions, we believe in laying all cards on the table from the get-go, ensuring that you’re not faced with any hidden surprises. From the materials used to labour costs, we outline every aspect to give you an idea of what to expect budget-wise.
- Materials: The choice of materials can significantly influence the overall expense. From high-end finishes to basic essentials, the price can vary.
- Labour: Skillful custom ground floor construction requires experienced hands. The level of craftsmanship needed will directly impact labour costs.
- Other Expenses: Permits, utility connections, and other unforeseen costs can pop up during the construction process.
We’re not just builders; we’re design and construct experts. Starting from the design stage with us ensures a more streamlined budget process. We offer building consultation for ground floor construction to provide you the best advice on how to allocate your budget effectively. Check out our ‘Knowing Your Construction Budget Video’ for a deeper dive into understanding construction costs.
For more detailed information on pricing, navigate to our dedicated page about What Is the cost of a house extension in Melbourne?. We’re here to help you figure out the genuine costs involved, with no compromise on quality. By choosing Mass Constructions, you’re opting for integrity, honesty, and top-notch craftsmanship.
A Comprehensive Breakdown of How Much a Ground Floor Extension Costs
Understanding the cost dynamics of a ground floor extension can be a complex undertaking, especially when there are so many variables at play. At Mass Constructions, we aim to demystify this process for you. Based on our extensive experience as a ground floor extensions builder in South East Melbourne, here’s a breakdown that outlines the elements contributing to costs.
- Type of Extension: Whether it’s a simple room addition or you plan to add a second storey extension, the scale of the project will affect the cost.
- Material Selection: Quality of materials varies and so does their cost. From hardwood floors to energy-efficient glazing, your choices will impact your budget.
- Labour: Our expertise ensures efficient and cost-effective construction, minimising labour costs where possible.
- Planning and Permits: These legal necessities come with their own price tags. However, our all-inclusive approach means we handle these complexities for you, thereby keeping costs predictable.
We use a ‘design and build’ approach, allowing us to preempt design issues and solve them before construction begins, making the process more cost-effective. As explained in our video ‘Where to Go to Design Your Home Extension,’ we consider everything from a builder’s perspective, creating designs that are both functional and economical.
Another invaluable resource is our video ‘House Extension Design and Costing in One,’ where we discuss how budget considerations are integral to our design process. We continuously advise our clients about how their choices affect the final cost, ensuring no unpleasant budget surprises.
For a deeper dive into the costs involved in a ground floor extension, feel free to check out our resource on How much do house extensions cost?. At Mass Constructions, we commit to providing you with transparent, upfront, and comprehensive budget planning.
Taking a Closer Look at the Benefits of a Rear Ground Floor Extension
When it comes to maximising the potential of your home, a rear ground floor extension is an enticing option. At Mass Constructions, we recently had the pleasure of completing a rear ground floor extension in Parkdale, achieving remarkable results. So, what are the key benefits?
- Increased Space: Expanding towards the back adds significant living space, which can be a game-changer for family dynamics and functionality.
- Enhanced Value: With smart design, a rear ground floor extension can substantially elevate your property’s value.
- Design Freedom: With an extension, you have the creative liberty to enhance your home according to your aesthetic desires.
Our team is committed to providing a seamless experience. In a recent testimonial, our clients praised us for being ‘exemplar in every aspect,’ lauding our upfront pricing, open communication, and dedication to fulfilling their vision. “There were no hidden costs,” they said, validating our commitment to transparency.
If you’re keen to explore more, we invite you to view our Parkdale showcase video, offering insights into the quality of our work and our approach to rear ground floor extension projects.
Creative Rear Ground Floor Extension Ideas to Transform Your Home
When you’re looking to enhance your living space, rear ground floor extension ideas can significantly transform your home. At Mass Constructions, we’re not just about building; we’re about crafting spaces that enrich your lifestyle. Here are some design notions to consider:
- Accessibility: If you have mobility needs, think about a design similar to our project in Richmond. We incorporated a motorised stair climber and a kitchen tailored to be user-friendly for our client who uses a wheelchair.
- Environmental Consciousness: Eco-friendly elements can also be integrated into your extension. Our Richmond project featured a 5 kW solar panel system and a hydronic heating system for temperature control.
- Smart Home Features: Think beyond the basics. Add a touch of modernity with remote-controlled garage doors, front gates, and even electronically operated windows and blinds.
Our mission is to combine functionality with architectural appeal. We encourage you to explore our Richmond House portfolio project to gain a more comprehensive understanding of what we can achieve with rear ground floor extension ideas.
Adding a Touch of Elegance with a Ground Floor Bedroom Extension
Considering a ground floor bedroom extension can be a transformative experience for your home. This kind of extension is not just about enlarging your living space; it’s also an investment that adds substantial value to your property. Here are some key points to ponder:
- Aesthetic & Functionality: Adding a bedroom on the ground floor can significantly enhance the aesthetic and functional aspects of your home. With proper design planning, the room can serve multiple purposes, including a guest room or even a home office.
- Ease of Access: Ground floor extensions are ideal for easier accessibility, whether it’s for older family members or those with mobility needs.
- Added Home Value: Naturally, extending your home adds to its market value. This can be a substantial benefit if you decide to sell your home in the future.
Our clients often find themselves very satisfied with the results, just like the owner of the Richmond House. They described Mass Constructions in one word: Awesome! Not only was our pricing excellent, but the end result, a purpose-built space, turned out to be something they ‘absolutely love.’ If you’re contemplating a ground floor bedroom extension, take a moment to check out the testimonial from the Richmond House owner to see what sets us apart.
Turn Culinary Dreams into Reality with a Ground Floor Kitchen Extension
Expanding your kitchen can be a game-changer, and a ground floor kitchen extension offers the perfect opportunity to turn your culinary dreams into reality. Here’s why:
- Increased Functionality: With extra space, you can add more cabinetry, an island, or even a dining nook. This makes your kitchen more versatile and user-friendly.
- Enhanced Aesthetic: A well-planned kitchen extension allows you to redesign your space, incorporating new, stylish elements that match your home’s overall look.
- Better Flow and Layout: The extra room enables you to design a more efficient layout, facilitating better movement and workflow in the kitchen.
In our recently completed project in Caulfield North, we demonstrated how a ground floor kitchen extension can significantly improve your home’s functionality and aesthetic appeal. You can view the intricate details and fine craftsmanship in this Caulfield North kitchen extension project. Trust Mass Constructions to transform your culinary space just like we did in Caulfield North.
Innovative Ground Floor Extension Ideas for an Exceptional Kitchen
Incorporating ground floor extension ideas into your kitchen not only adds square footage but opens up a world of possibilities for creative design and increased functionality. While we might not have a kitchen-specific testimonial, our clients consistently rave about Mass Constructions’ commitment to quality and professionalism. Just listen to these testimonials about why our clients chose Mass Constructions for their home extensions and renovations.
Our team, led by Tim and Lucas, understands how to take your vision and translate it into a living, breathing space that ticks all your boxes. We’re always available to address your concerns promptly, either by phone or through our Co Construct program. Trust us to transform your ground floor into something truly exceptional.
Unleashing Your Creativity with Versatile Ground Floor Extension Ideas
When you start dreaming about ground floor extension ideas, the possibilities are almost endless. Whether you’re considering adding a playroom for the kids, an elegant dining room for family gatherings, or even a fully-equipped home office, we at Mass Constructions are here to turn your ideas into reality. Our 30+ years of experience in the renovation design industry means we’re well-equipped to handle any project, big or small. From initial planning to the final brush stroke, we’re with you every step of the way.
- Playrooms: Think of built-in storage solutions for toys and games.
- Home Offices: We can incorporate custom bookshelves or ergonomic designs.
- Dining Rooms: Think about natural light, perhaps with a stylish sunroof.
For more on what we offer, check out our renovation design by Mass Constructions Melbourne builders page. We’re not just builders; we’re creators committed to crafting spaces that enhance your life.
The Ultimate Checklist for Exceptional Ground Floor Extension Ideas by Mass Constructions

When embarking on your dream ground floor extension, it’s crucial to have a checklist to guide you through the planning, budgeting, and construction stages. Here’s what we recommend:
- Initial Consultation: Discuss your project vision with experts, like us at Mass Constructions, to understand its feasibility. You can check out our video titled ‘Initial Building Consultation’ for more insights.
- Budgeting: Establish a clear financial framework early on. Our video ‘Knowing Your Construction Budget’ is particularly helpful for grasping why an upfront budget makes the process smoother.
- Design and Planning: Work out the design details that meet your family’s needs and adhere to any regulatory requirements.
- Builder Selection: Choose a builder with a strong portfolio and stellar reviews. Your comfort and trust in the builder will play a vital role throughout the project.
- Timeline: Develop a realistic timeline to help you manage the different phases of your ground floor extension.
- Quality Checks: Regularly consult with your builder to ensure the project is progressing as planned and meeting quality standards.
Planning a ground floor extension isn’t a walk in the park, but with careful planning and the right team, your dream space is within reach. For more insights, consult our renovation design by Mass Constructions Melbourne builders page to see how we can assist you in this transformative journey.
The Future Awaits: Transform Your Space with Mass Constructions
Embarking on a home renovation or extension is a significant journey, one best made with experts by your side. At Mass Constructions, our team of ground floor extension builders work diligently to transform your visions into tangible spaces of comfort and utility. Our commitment to professionalism and precise execution is evident in every project we take on, assuring you of a renovation experience that’s as smooth as it is transformative.
So, if you’re still on the fence about your next big home project, remember—great designs start with great planning, and we’re here to help at every step. There’s no time like the present to make your living space work for you and your family. If you’re seeking professional insight, don’t hesitate to schedule a one-on-one consultation with Mass Constructions. Let’s embark on a journey to create your dream space today.
Frequently Asked Questions
What are the Key Factors to Consider When Hiring a Ground Floor Builder?
When hiring a ground floor builder, there are several key factors to consider to ensure you get the best results for your project. Firstly, it’s crucial to check the builder’s credentials and experience. A well-established builder like us has a track record of successful projects and satisfied clients. Additionally, it’s essential to look into the quality of materials used and the craftsmanship. At Mass Constructions, we pride ourselves on using the best materials and employing highly-skilled professionals to ensure our ground floor constructions stand the test of time. Communication is another vital aspect. We believe in maintaining open communication with our clients throughout the process to ensure their vision comes to life. Lastly, don’t forget to review previous customer reviews and testimonials, which give a clear picture of the builder’s reliability and expertise.
What is the Typical Timeline for a Ground Floor Construction Project?
The typical timeline for a ground floor construction project varies based on several factors including the size of the project, weather conditions, and specific client requirements. However, most ground floor constructions, under standard conditions, take between 3 to 6 months to complete from the design phase to the final touches. At Mass Constructions, we aim to deliver high-quality projects within the promised timeline, ensuring our clients can enjoy their new spaces without unnecessary delays. Remember, while it’s tempting to rush a project, it’s always more beneficial in the long run to prioritise quality and attention to detail.
How Can I Get a Cost Estimate for a Ground Floor Building Project?
Getting a cost estimate for a ground floor building project is an essential step in the planning process. With us, the process is straightforward. We start with an initial consultation where we discuss your specific requirements, preferences, and the scope of the project. Based on this information, we provide a detailed and transparent cost estimate, ensuring there are no hidden charges. While the actual cost can vary based on unexpected factors or changes in the project requirements, we always keep our clients informed and make sure any adjustments are agreed upon beforehand. It’s our commitment to deliver top-notch projects at competitive prices, ensuring our clients get the best value for their investment.
