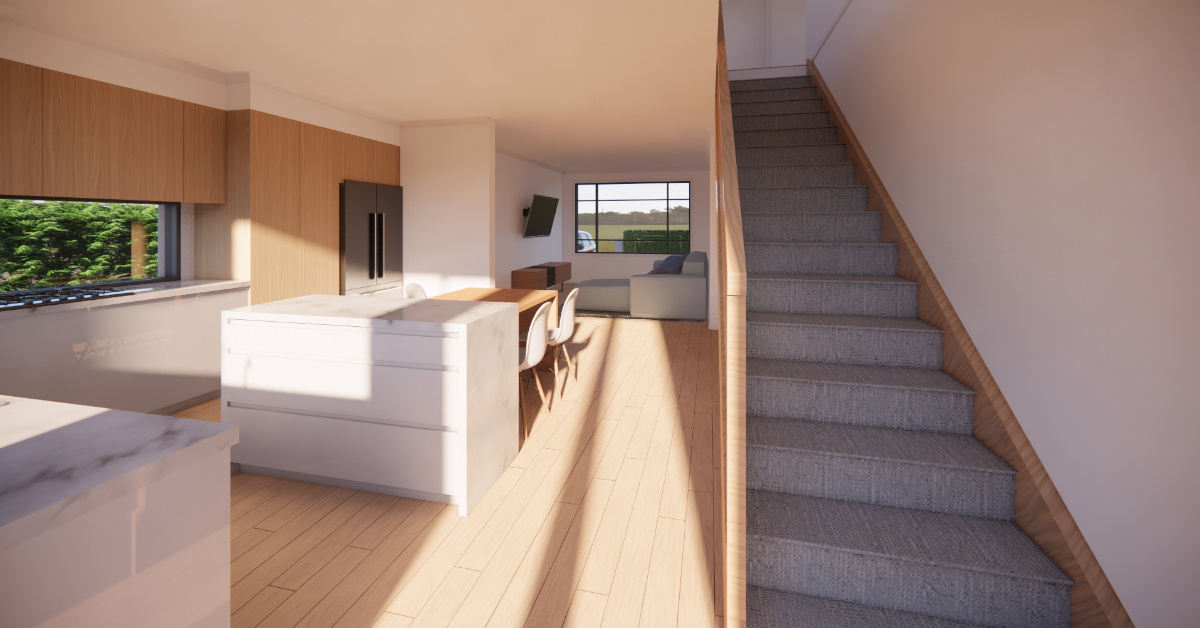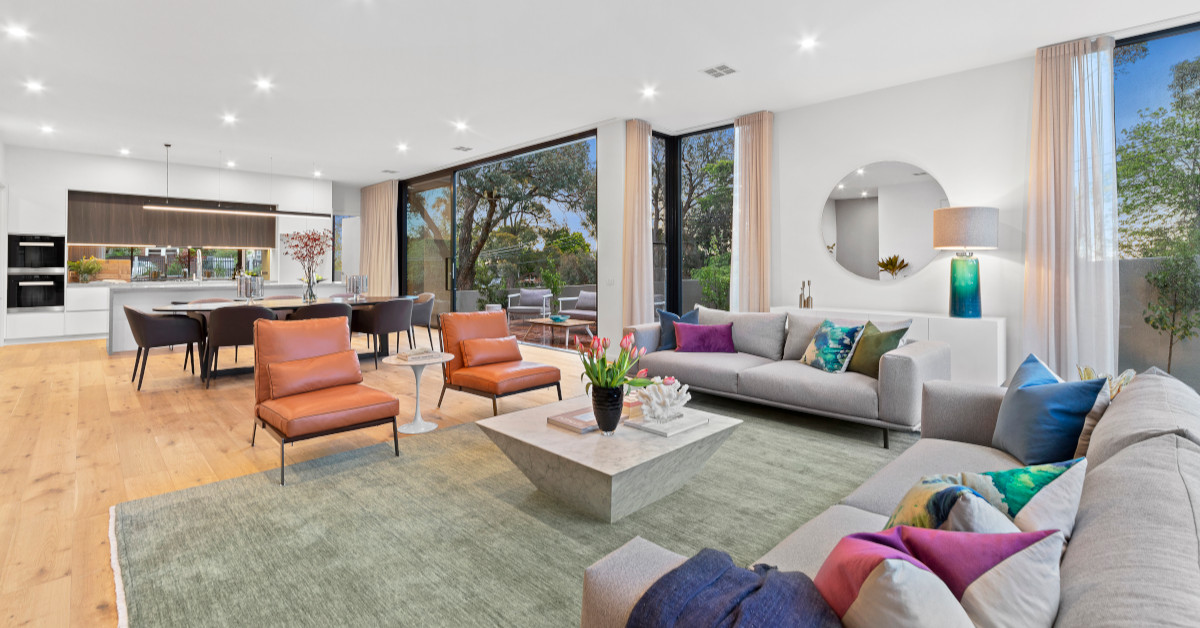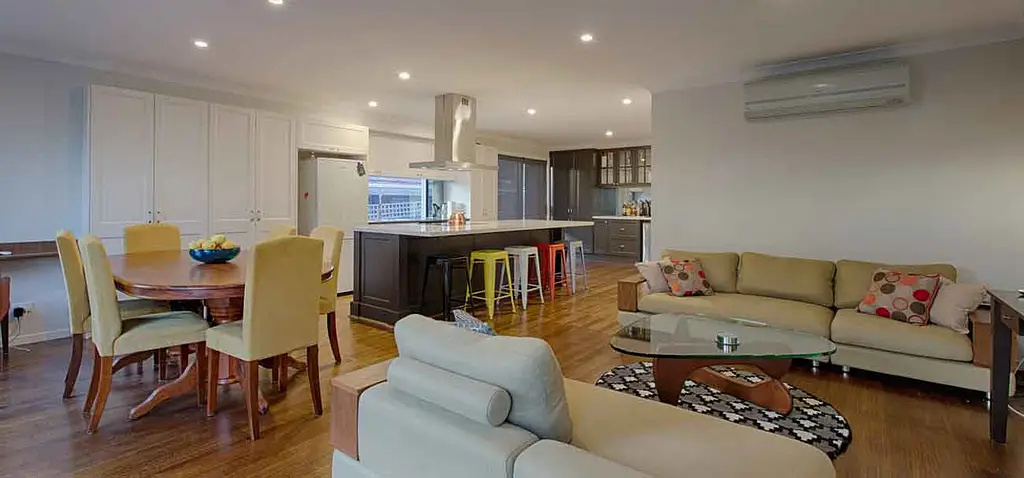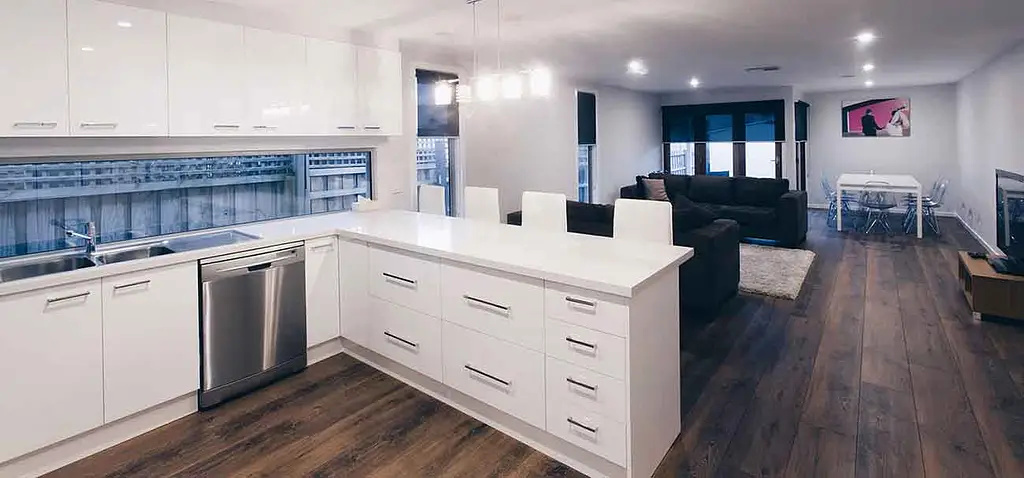Unfolding a new era of modern living, open plan living transcends the constraints of walls and invites the beauty of boundless space. Mass Constructions, recognised for innovation and master craftsmanship, brings forth a reservoir of unique open plan living ideas. These designs not only amplify the expanse of your home but also imbue it with an aura of comfort and functionality. Our expansive repertoire encompasses ground floor extensions, second storey extensions, renovations, and custom constructions, empowering us to translate your dream home into a tangible reality.
We perceive open plan living as more than a fleeting architectural trend; it’s an enlightened lifestyle choice that harmoniously marries style, function, and comfort. Our dedicated team carefully assesses your personal style, unique lifestyle requirements, and the distinctive attributes of your home. These insights forge the blueprint of an open plan design that perfectly mirrors your vision and celebrates your individuality. With Mass Constructions, let’s embark on a journey to redefine the confines of your home and embrace the freedom of open plan living.
Open Plan Living – Breathing Life into Spaces
The heart of open plan living is all about creating a harmonious blend of spaces, a concept brought to life in our recent project in Caulfield South. Unlike traditional homes with rigid, separate rooms, open plan living blurs the boundaries, offering a fluid and flexible living area. The results are impressive – a home that feels bigger, brighter, and more welcoming.
Imagine a 2 storey house where:
- Floor-to-ceiling windows flood the space with natural light, reducing the need for artificial lighting during the day.
- A large open plan lounge room and open plan kitchen encourage social interaction, perfect for both families and entertainers.
- An island kitchen counter provides a space for homework, meal preparation, and hosting friends, truly epitomising inclusiveness.
Open plan living also offers a canvas for your creativity, as seen in the modern decor of our Caulfield South project. You’re no longer limited by walls and doorways. Instead, you can experiment with:
- Furniture placement and functionality, such as creating a cosy reading nook next to your kitchen, or a home office within your living room.
- Modern downlights providing subtle illumination.
- A roomy kitchen with state-of-the-art modern kitchen fittings.
- An ensuite extension with luxurious floor to ceiling bathroom tiles.
Moreover, a his and hers bathroom shows how even private spaces in an open plan design can feel expansive. The possibilities, indeed, are endless.
The open plan philosophy also embraces outdoor spaces. With timber decking harmoniously connecting the home to its surroundings, our Caulfield South project perfectly demonstrates how even non-large suburban blocks can be transformed into roomy, modern homes through clever design and ingenuity. It serves as an inspiring testament to the transformative potential of open plan living – a home that’s both cosy and spacious, private yet open.
Charting the Blueprint with Open Plan House Design
Crafting an open plan house design is a nuanced dance between art and science, a dance that Mass Constructions has gracefully perfected. Each project commences with an understanding of your home’s natural flow – the instinctive pathways that weave through different spaces. Drawing inspiration from our project in Ferntree Gully, we strike a fine balance in zoning – defining areas without the explicit need for walls. Here, we employed furniture arrangements, floor finishes, and ceiling designs to subtly distinguish spaces within an open plan kitchen and large open plan lounge room.
Preserving privacy amidst the openness is a core principle of our designs. Creative design elements such as screens or indoor plants establish private sanctuaries. The Ferntree Gully project showcases this adeptly with a separate area to run a home business, providing absolute privacy without compromising the cohesive design.
Intrinsic to the aesthetics and functionality of an open plan house design are clever storage solutions. Our commitment to clutter-free spaces led us to design hidden and integrated storage, exemplified by the fully fitted out wardrobes in Ferntree Gully.
Lighting and colour schemes breathe life into the design, setting the mood and spotlighting architectural nuances. With modern downlights and carefully selected modern decor, the Ferntree Gully house illuminates the transformative power of thoughtful design. The timber floors infuse a warm, inviting tone into the space, while the floor to ceiling bathroom tiles elevate the sense of luxury.
Here’s a snapshot of what an open plan layout could encompass:
- Island kitchen with modern fittings offering plenty of workspace and a social hub.
- A cosy bar area, perfect for unwinding or entertaining guests.
- Large bathroom basin and walk-in glass shower, combining practicality with panache.
- Generously sized, roomy kitchen and lounge room for comfortable family living.
Our Ferntree Gully project stands as a testament to the expansive potential of an open plan house design, regardless of the block size. It’s a beacon of hope to those seeking to renovate a single storey house into a spacious 2 storey house. This transformative journey echoes the magic of Mass Constructions’ design philosophy, and it could very well be your home’s story too.
The Cost to Demolish a House and Rebuild: The Renovation Alternative
Navigating the decision between the cost to demolish a house and rebuild or to undertake an inspired renovation can be a crucial one. Indeed, a complete rebuild is an opportunity to design a home tailored to your lifestyle and aesthetic preferences. However, we at Mass Constructions believe in the transformative power of renovations, an art we beautifully demonstrated in our project in Hampton.
Our endeavour in Hampton showcases how you can reimagine a closed-off, older home into a beacon of open-plan living. Here’s how we breathed new life into this century-old home:
- Hallway renovation: We unlocked the potential of a once dim hallway, transforming it into a flowing pathway filled with natural light. This modification echoed the spaciousness of open plan living, making the entrance to the home warm and inviting.
- Ceiling modification: Adjustments to the ceiling played a significant role in altering the ambience of the home. By rebuilding the roofline to match with the original style, we further enhanced the aesthetic continuity of the house, while also drawing in more light.
- Modern Kitchen: Acting as the heart of the home, the kitchen experienced a substantial uplift. Equipped with modern kitchen fittings, Caesarstone bench tops, a glass splashback, and a walk-in butler’s pantry, the kitchen now oozes modern charm.
- Integration of Indoor and Outdoor Spaces: Double stacking sliding doors blurred the lines between the inside and outside, transforming the main entertaining area with beautiful Merbau decking into a natural extension of the home.
- Timber Flooring: We replaced the original flooring with warm timber flooring, adding another layer of homeliness and charm to the rejuvenated space.
The Hampton project serves as a testament that strategic renovations can introduce the principles of open plan living into your home, even if it’s an older, seemingly cramped one. It underlines the fact that sometimes, an inspired renovation could be a more beneficial option than a complete demolition and rebuild.
So, if you have an older home and are contemplating a fresh start, remember that Mass Constructions can partner with you to unveil the hidden potential in your existing home. Together, we can transform your space into a modern sanctuary that aligns with your lifestyle, while preserving its unique charm. Embrace the magic of a renovation inspired by open plan living, and let’s create a home that reflects your individuality and dreams.
Renovation vs Rebuild – Navigating the Crossroads
Finding the right path at the crossroads of renovation vs rebuild can be a daunting journey. As seasoned professionals in the field, we at Mass Constructions fully comprehend the magnitude of this decision and its implications on your lifestyle and finances. With our wealth of experience, including transformative projects like the Chelsea house (above), we are adept at navigating the intricate path of renovation vs rebuild. To assist you in making a more informed decision, we’ve meticulously detailed the benefits and potential challenges intrinsic to each choice. Armed with this expert knowledge, we can confidently guide you through your home transformation journey, whether that be a renovation, rebuild, or a clever combination of both.
Renovating – Breathing New Life into Your Existing Home:
- Preserving Heritage: If you have a fondness for your current home and its distinctive charm, renovation is a way to retain that character while incorporating modern comforts. A good example is our project in Hampton, where we revitalised a century-old home while maintaining its original appeal.
- Less Disruption: Renovations may cause less disruption to your life, as they may not require you to move out for extended periods, unlike a full rebuild.
- Potentially Lower Initial Costs: Depending on the extent of the renovations, this option can often have a lower upfront cost compared to a complete rebuild.
- Tailored Enhancements: With renovations, you have the opportunity to target specific parts of your home that need improvement while leaving other areas intact.
On the flip side, renovations can sometimes uncover underlying structural issues that can escalate costs. Also, if your existing layout doesn’t lend itself well to an open plan design, a renovation may be restrictive.
Rebuilding – A Fresh Canvas:
- Customisation: A rebuild offers a blank canvas to bring your dream home to life, unrestricted by existing structures or design elements.
- Energy Efficiency: With a new build, you can incorporate energy-efficient designs from the ground up, which could result in substantial long-term savings on utility bills.
- Potentially Better Long-term Value: While a rebuild may have a higher upfront cost, it often adds more value to your property in the long run.
- Predictable Costs: With a rebuild, you’re less likely to encounter unexpected costs that can arise from hidden issues during a renovation.
However, a rebuild might require you to move out during construction, and it may come with a higher initial cost than a renovation.
The decision between renovation and rebuild is not a one-size-fits-all solution; it depends heavily on your individual circumstances, the condition of your current home, and your long-term goals. Whether you choose to revamp your existing space or start anew, Mass Constructions is here to guide you through this journey, ensuring the end result is a home that resonates with your aspirations and lifestyle.
The Demolish House and Rebuild Pathway – A Fresh Start?
Demolishing the house and rebuilding might seem like an attractive path to achieve your open plan living vision. However, it’s essential to weigh up factors such as:
- Hefty upfront costs.
- Potential delays in planning and construction.
- Environmental impact.
Instead, renovations and extensions by Mass Constructions can ingeniously bring open plan living to life, often with less expense, time, and ecological footprint. Through methods like:
- Maximising natural light.
- Removing specific walls for openness.
- Thoughtful extensions for added space.
This approach often delivers the rejuvenated feel of a rebuild, transforming your existing structure into a space that seamlessly aligns with your open plan living aspirations.
The Financial Equation: Cost of Renovation vs New Construction
As you contemplate open plan living, deciding between renovation and new construction might seem daunting. At Mass Constructions, we understand that the cost of renovation vs new construction is a critical consideration. Yet, we believe that there’s more to this decision than just numbers.
Renovations and extensions, including Ground Floor Extensions and Second Storey Extensions, allow you to breathe new life into your existing structure. They are tailored solutions that not only consider the physical building but also the memories and history it embodies. We help you navigate these changes through our professional design build services and building consultation.
On the other hand, new constructions provide a fresh start, opening avenues to incorporate modern, efficient designs from the ground up. However, they can involve a higher upfront cost. Additionally, there’s the potential loss of character and charm that older homes bring.
At Mass Constructions, we lean towards preserving and rejuvenating existing homes wherever feasible. Our renovations and custom construction services are aimed at leveraging what you already have, enhancing it, and making it better.
Remember, the best decision isn’t always about the immediate cost of renovation vs new construction. It’s about considering all factors, including your home’s potential, your vision for it, and your budget, before making a balanced, informed choice. We’re here to guide you through that process, every step of the way.
An Architectural Canvas: The Open Plan House
Crafting an open plan living space is akin to painting on an architectural canvas, and at Mass Constructions, we’ve mastered the art of blending aesthetics with functionality. As our unique projects such as the Caulfield South, Ferntree Gully, and Hampton ones demonstrate, transforming a house into an open plan masterpiece offers boundless opportunities:
- Unleashing Potential: By removing barriers, we unlock a home’s potential, creating interconnected, spacious areas. This approach allows for an unobstructed flow of light, air, and energy – as seen in the Caulfield South Project.
- Harmony with Nature: Open plan living encourages a seamless transition between indoor and outdoor spaces. The Ferntree Gully Project showcased this aspect with the innovative integration of an alfresco dining area, promoting an enhanced lifestyle.
- Respecting Heritage: Even older, more traditional homes can embrace modern design principles. Our Hampton Project revealed how clever modifications can transform a closed-off home into a space that reflects the warmth and freedom of open plan living.
Our ability to see beyond walls and limitations makes us a perfect partner for your renovation, extension, or building project. With Mass Constructions, you’re not just altering the structure of your home – you’re investing in a lifestyle upgrade that matches your unique vision. From Ground Floor Extensions and Second Storey Extensions to complete Renovations and Custom Construction, our Professional Design Build Services and Building Consultation ensure that your home becomes an inspirational canvas that perfectly mirrors your lifestyle and aspirations.
Setting the Stage for New Beginnings – The Journey with Mass Constructions
As you stand on the cusp of realising your dream of a spacious and inviting open plan home, we, at Mass Constructions, extend our hand in partnership. Navigating the path of renovations, extensions or a complete rebuild may seem daunting, but with our experience, expertise, and dedication, we’ll transform this journey into an exciting adventure.
Our commitment is to turn your open plan living ideas into a reality, creating a space that resonates with your lifestyle and aesthetics. With us, it’s not just about building homes, it’s about crafting spaces that encapsulate your dreams, needs, and aspirations. Let’s together build a home that’s not just a physical entity, but a sanctuary for you and your loved ones. Reach out to Mass Constructions today, and let’s bring your vision to life.



